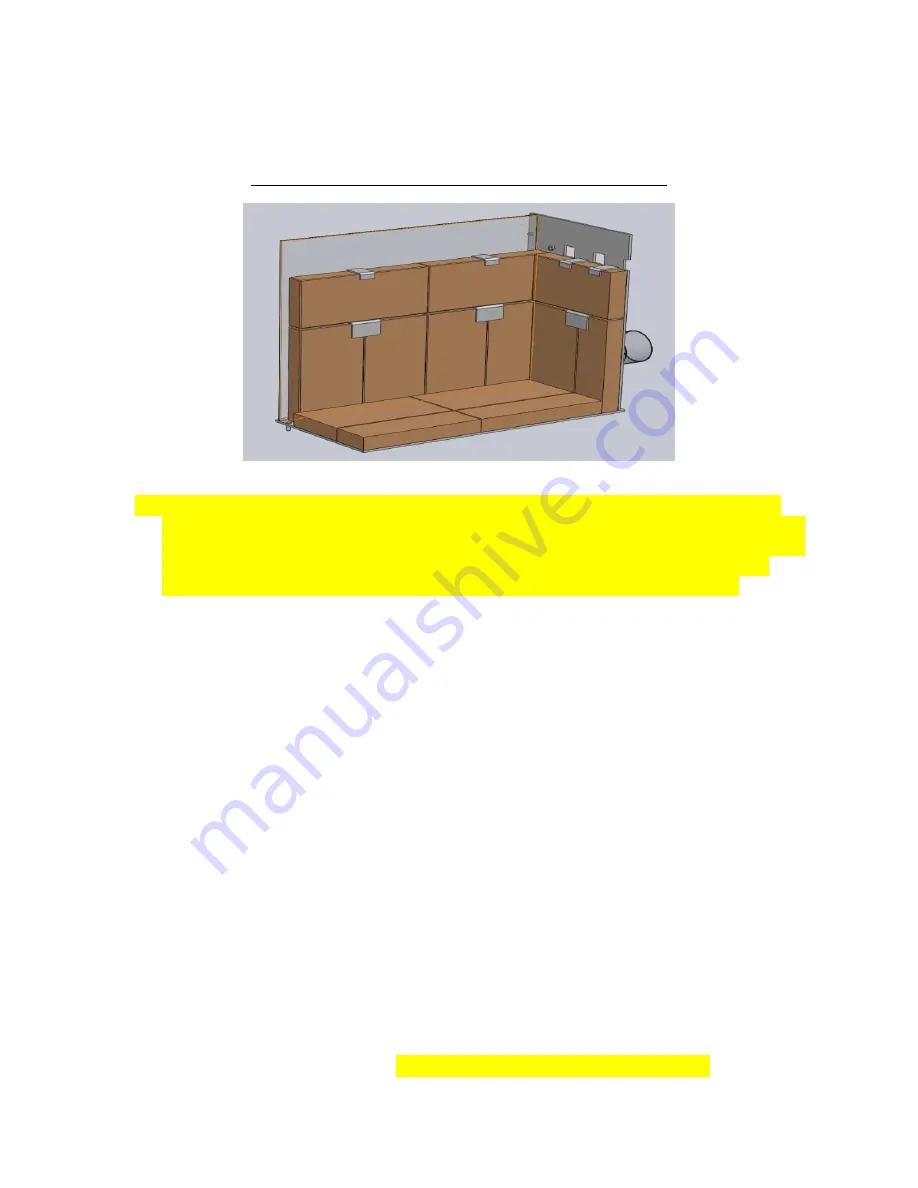
FIRE BRICK & BAFFLE BOARD INSTALL
•
Remove all Bricks and Baffle Boards from the Packaging.
•
The Gray Baffle Plates are fragile and should be handled with care and seasoned in the stove
with small amounts of heat to start after installing them. Build very small fires for the first 2 or 3
fires. (Small amount of kindling on top of 3 s
mall pieces of 2”x2” wood to just heat up
the stove.
Let the stove cool down and then repeat. This procedure will lengthen the life of the baffle
board.
Burning too hot at first will ruin the structure and integrity of the baffle board)
•
Left side of drawing is the door opening and it is a cutout view. The Bricks you see on
the bottom are cut in half in the picture. Certain models have the brick retainer clips in
different spots and are of different size than you see in this view or have less retainer
clips in the firebox to hold the brick. They are held in place by the other bricks located
in the stove. Looking from the opening of the door on the left in the picture, the bricks
are placed with the back bricks going in first and the sides going in second, then the
bottom 4 (four) Bricks. In order to take the metal baffle plate and the upper baffle board
out of the stove for initial placement of those items when receiving the stove or a
cleaning of the whole stove, they must come out first.
Brick order of placement or Replacement:
1. Back upper horizontal brick put in place and hold while installing step 2.
2. Left back vertical and right vertical brick under the top brick
3. Left and right first 2 back vertical bricks holding them just from the back corner to
help balance the horizontal brick in step 4.
4. Upper left and right 1
st
horizontal bricks sliding them all the way to the back wall
5. 2
nd
and 3
rd
and 4
th
Vertical left and right bricks, then slide all vertical bricks towards
the back of the stove.
6. Slide in the upper Gray Baffle plates one at a time so shiplap cuts will be facing each
other for left and right pieces to overlap. Slide boards up between the top center tube
and move to each side to sit flat. Slide both baffle plates to touch back wall































