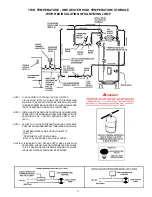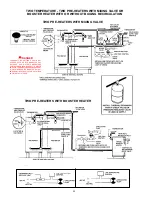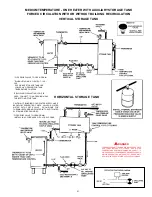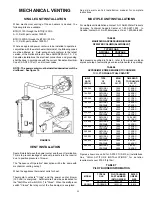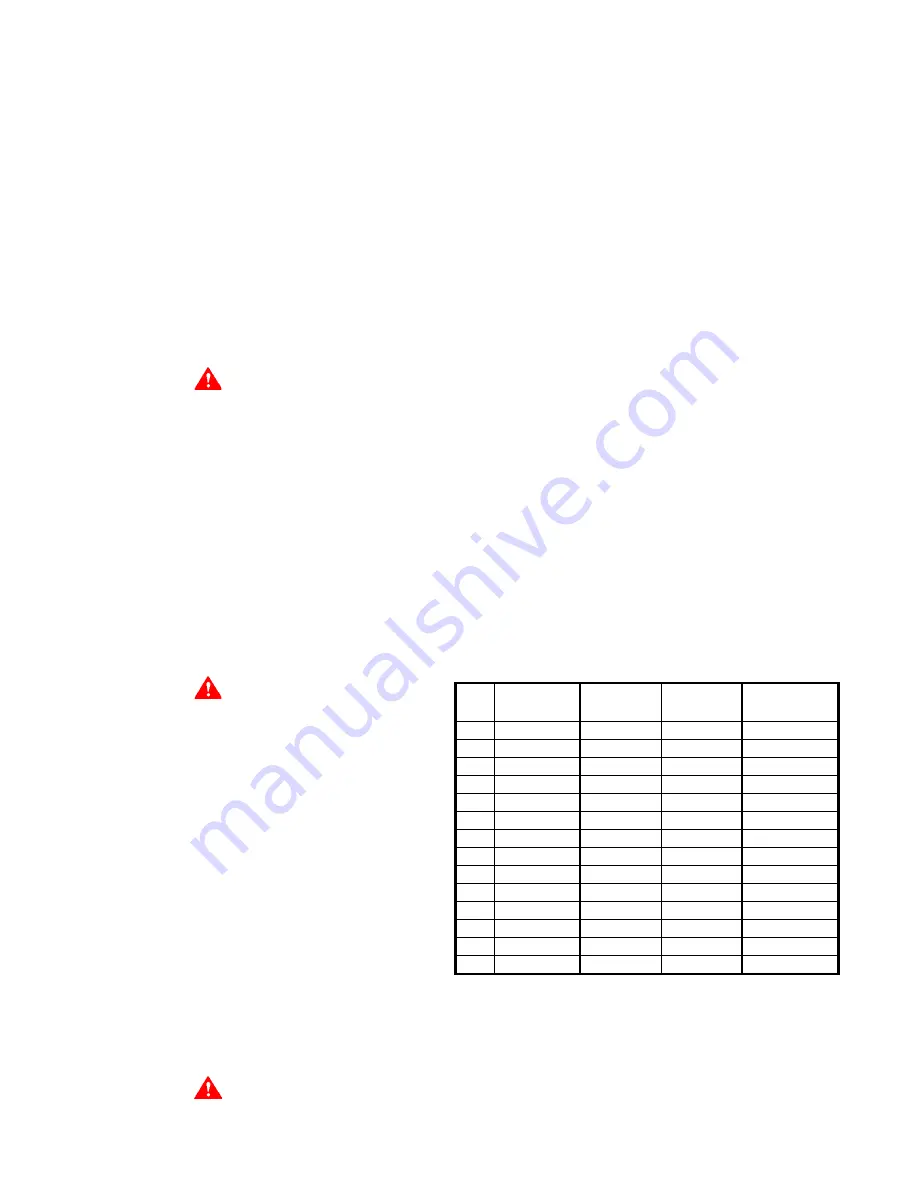
8
The National Sanitation Foundation also recommends
circulation of 180
0
F (82°C) water. Where this is done, the
circulation should be very gentle so that it does not cause any
unnecessary turbulence inside the water heater. The circulation
should be just enough to provide 180
0
F (82°C) water at the point
of take-off to the dishwashing machine. Adjust flow by means of
the plug cock in the circulating line.
INSTALLATION INSTRUCTIONS
REQUIRED ABILITY
INSTALLATION OR SERVICE OF THIS WATER HEATER
REQUIRES ABILITY EQUIVALENT TO THAT OF A LICENSED
TRADESMAN IN THE FIELD INVOLVED. PLUMBING, AIR
SUPPLY, VENTING, GAS SUPPLY AND ELECTRICAL WORK ARE
REQUIRED.
WARNING
FAILURE TO FOLLOW THESE INSTRUCTIONS CAN RESULT
IN SERIOUS PERSONAL INJURY OR DEATH.
UNCRATING
The heater is shipped with the flue damper already installed.
The wiring conduit runs from the thermostat to the damper drive
cover. Before turning unit on, check to make sure the wiring
conduit is securely plugged into damper drive.
LOCATING THE HEATER
When installing the heater, consideration must be given to proper
location. Location selected should be as close to the stack or
chimney as practicable, with adequate air supply and as
centralized with the piping system as possible.
WARNING
THERE IS A RISK IN USING FUEL BURNING APPLIANCES
SUCH AS GAS WATER HEATERS IN ROOMS, GARAGES OR
OTHER AREAS WHERE GASOLINE, OTHER FLAMMABLE
LIQUIDS OR ENGINE DRIVEN EQUIPMENT OR VEHICLES ARE
STORED, OPERATED OR REPAIRED. FLAMMABLE VAPORS
ARE HEAVY AND TRAVEL ALONG THE FLOOR AND MAY BE
IGNITED BY THE HEATER’S PILOT OR MAIN BURNER FLAMES
CAUSING FIRE OR EXPLOSION. SOME LOCAL CODES PERMIT
OPERATION OF GAS APPLIANCES IN SUCH AREAS IF THEY
ARE INSTALLED 18” (.50 m). OR MORE ABOVE THE FLOOR.
THIS MAY REDUCE THE RISK IF LOCATION IN SUCH AN AREA
CANNOT BE AVOIDED.
DO NOT INSTALL THIS WATER HEATER DIRECTLY ON A
CARPETED FLOOR. A FIRE HAZARD MAY RESULT.
Instead the
water heater must be placed on a metal or wood panel extending
beyond the full width and depth by at least 3 inches (7.6 cm) in
any direction. If the heater is installed in a carpeted alcove, the
entire floor shall be covered by the panel. Also, see the DRAIN
REQUIREMENTS.
THE HEATER SHALL BE LOCATED OR PROTECTED SO IT IS
NOT SUBJECT TO PHYSICAL DAMAGE BY A MOVING VEHICLE.
WARNING
FLAMMABLE ITEMS,
PRESSURIZED CONTAINERS OR ANY
OTHER POTENTIAL FIRE HAZARDOUS ARTICLES MUST
NEVER BE PLACED ON OR ADJACENT TO THE HEATER. OPEN
CONTAINERS OR FLAMMABLE MATERIAL SHOULD NOT BE
STORED OR USED IN THE SAME ROOM WITH THE HEATER.
THE HEATER MUST NOT BE LOCATED IN AN AREA WHERE IT
WILL BE SUBJECT TO FREEZING.
LOCATE IT NEAR A FLOOR DRAIN. THE HEATER SHOULD BE
LOCATED IN AN AREA WHERE LEAKAGE FROM THE HEATER
OR CONNECTIONS WILL NOT RESULT IN DAMAGE TO THE
ADJACENT AREA OR TO LOWER FLOORS OF THE
STRUCTURE.
WHEN SUCH LOCATIONS CANNOT BE AVOIDED, A SUITABLE
DRAIN PAN SHOULD BE INSTALLED UNDER THE HEATER.
Such pans should be fabricated with sides at least 2" (5 cm)
deep, with length and width at least 2" (5 cm) greater than the
diameter of the heater and must be piped to an adequate drain.
The pan must not restrict combustion air flow.
For appliance installation locations with elevations above 2000
feet (610 m), refer to HIGH ALTITUDE INSTALLATIONS section
of this manual for input reduction procedure.
LEVELING
If the unit is not level, insert the bolts which were used in crating
into the legs to correct this condition.
CLEARANCES
These heaters are approved for installation on combustible
flooring in an alcove when the minimum clearance from any
combustion construction are followed as indicated in figure 6
and Table 2.
The following units are approved for installation with side, rear
and ceiling clearances as indicated below:
A
B
C
D
(RIGHT SIDE)
(LEFT SIDE)
(BACK)
(CEILING)
120
1” (2.54 cm)
1” (2.54 cm)
1” (2.54 cm)
12” (30.48 cm)
154
1” (2.54 cm)
1” (2.54 cm)
1” (2.54 cm)
12” (30.48 cm)
*180
1” (2.54 cm)
1” (2.54 cm)
1” (2.54 cm)
12” (30.48 cm)
*197
1” (2.54 cm)
1” (2.54 cm)
1” (2.54 cm)
12” (30.48 cm)
198
1” (2.54 cm)
1” (2.54 cm)
1” (2.54 cm)
12” (30.48 cm)
*199
1” (2.54 cm)
1” (2.54 cm)
1” (2.54 cm)
12” (30.48 cm)
200
1” (2.54 cm)
1” (2.54 cm)
1” (2.54 cm)
12” (30.48 cm)
250
2” (5.08 cm)
2” (5.08 cm)
2” (5.08 cm)
12” (30.48 cm)
251
2” (5.08 cm)
2” (5.08 cm)
2” (5.08 cm)
12” (30.48 cm)
275
2” (5.08 cm)
2” (5.08 cm)
2” (5.08 cm)
12” (30.48 cm)
305
2” (5.08 cm)
2” (5.08 cm)
2” (5.08 cm)
12” (30.48 cm)
**365
3” (7.75 cm)
3” (7.75 cm)
3” (7.75 cm)
12” (30.48 cm)
400
3” (7.75 cm)
3” (7.75 cm)
3” (7.75 cm)
12” (30.48 cm)
500
5” (12.7 cm)
5” (12.7 cm)
5” (12.7 cm)
20” (50.80 cm)
* The BTR(C) version has a 2” (5.08cm) to sides and rear.
** The BTR(C) version has a 4” (10.16cm) to sides and rear.
TABLE 2
In all installations the minimum combustible clearances from
any draft hood surface or vent piping shall be 6" (16cm). Vent
piping passing through a combustible wall or ceiling must be a
continuous run (no joints) and retain the 6" (16cm) clearance
unless an approved reducing thimble is used.

















