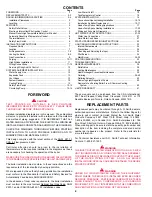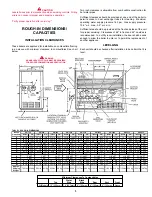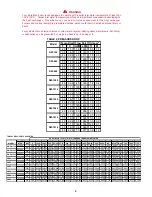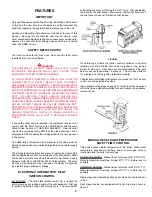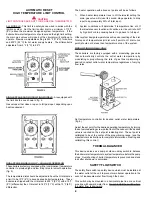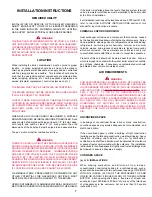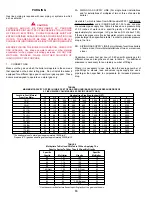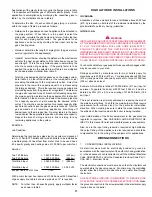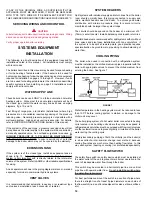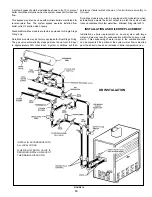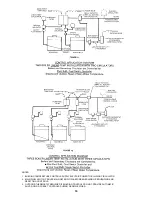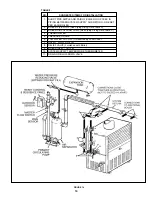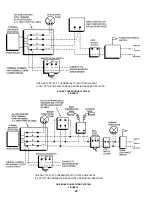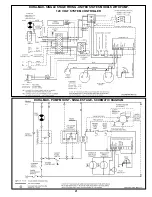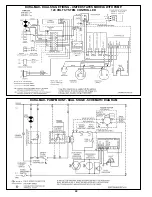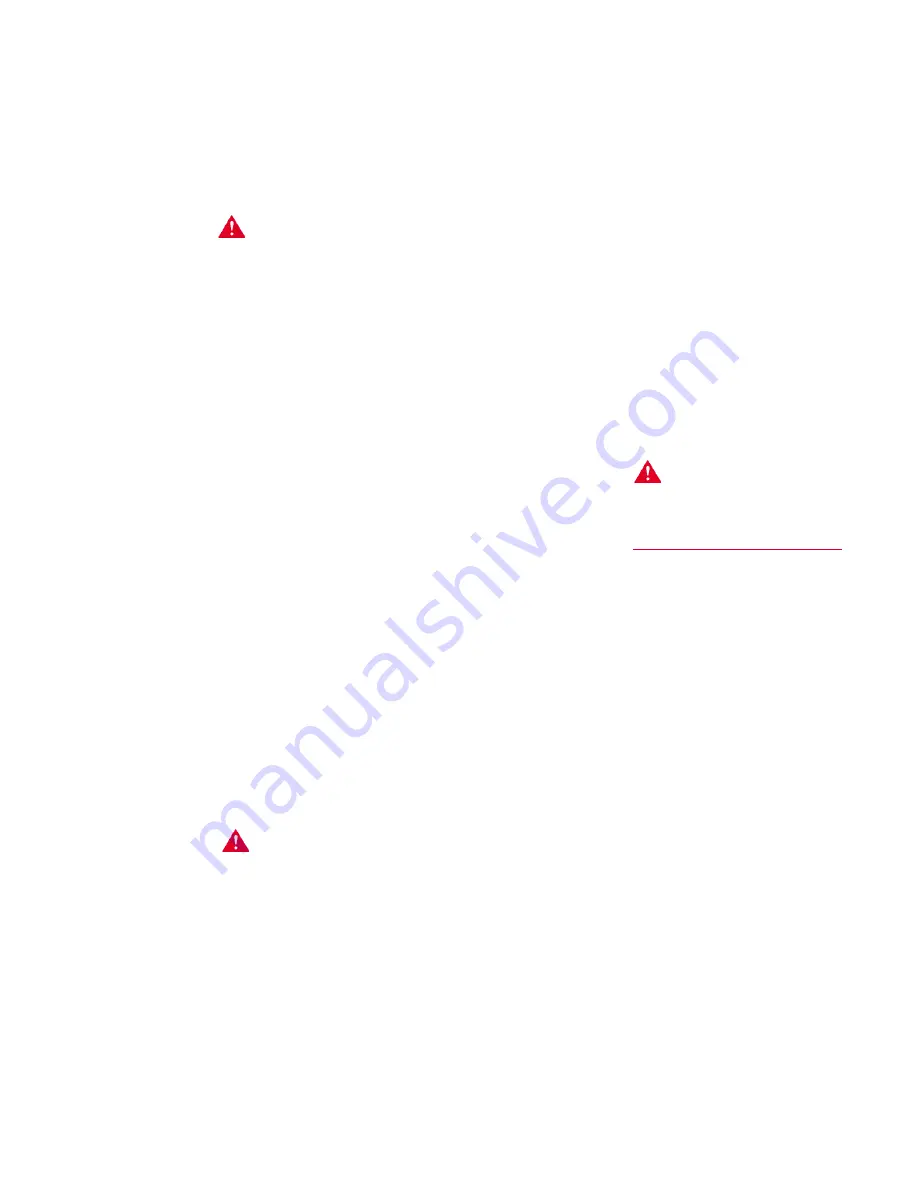
7
INSTALLATION INSTRUCTIONS
REQUIRED ABILITY
INSTALLATION OR SERVICE OF THIS BOILER REQUIRES
ABILITY EQUIVALENT TO THAT OF A LICENSED TRADESMAN
IN THE FIELD INVOLVED. PLUMBING, AIR SUPPLY, VENTING,
GAS SUPPLY AND ELECTRICAL WORK ARE REQUIRED.
WARNING
THE INLET/OUTLET WATER MANIFOLD ON YOUR A. O. SMITH
UNIT INCORPORATES AN "O RING" WATER SEAL ASSEMBLY.
THE MANIFOLD IS NOT DESIGNED TO SUPPORT THE WEIGHT
OF THE WATER PIPING SYSTEM. AS ON ALL BOILER
INSTALLATIONS, SPECIAL CARE MUST BE TAKEN TO ENSURE
PROPER SUPPORT.
LOCATION
When installing the boiler, consideration must be given to proper
location. Location selected should be as close to the stack or
chimney as practical with adequate air supply and as centralized
with the piping system as possible. This location should also be
such that the gas ignition system components are protected from
water (dripping, spraying, etc.) during appliance operation and
service [circulator replacement, control replacement, etc.].
THE BOILER MUST NOT BE INSTALLED ON CARPETING.
THE BOILER SHOULD NOT BE LOCATED IN AN AREA WHERE
IT WILL BE SUBJECT TO FREEZING.
LOCATE IT NEAR A FLOOR DRAIN. THE BOILER SHOULD BE
LOCATED IN AN AREA WHERE LEAKAGE FROM THE BOILER
OR CONNECTIONS WILL NOT RESULT IN DAMAGE TO THE
ADJACENT AREA OR TO LOWER FLOORS OF THE
STRUCTURE.
WHEN SUCH LOCATIONS CANNOT BE AVOIDED, A SUITABLE
DRAIN PAN SHOULD BE INSTALLED UNDER THE BOILER. Such
pans should be fabricated with sides at least 2-1/2" (64 mm) deep,
with length and width at least 2" (51 mm) greater than the
dimensions of the boiler and must be piped to an adequate drain.
The pan must not restrict combustion air flow.
WARNING
THERE IS A RISK IN USING FUEL BURNING APPLIANCES IN
ROOMS OR AREAS WHERE GASOLINE, OTHER FLAMMABLE
LIQUIDS OR ENGINE DRIVEN EQUIPMENT OR VEHICLES ARE
STORED, OPERATED OR REPAIRED. FLAMMABLE VAPORS
ARE HEAVY AND TRAVEL ALONG THE FLOOR AND MAY BE
IGNITED BY THE IGNITER OR MAIN BURNER FLAMES
CAUSING FIRE OR EXPLOSION. SOME LOCAL CODES PERMIT
OPERATION OF GAS APPLIANCES IF INSTALLED 18 INCHES
OR MORE ABOVE THE FLOOR. THIS MAY REDUCE THE RISK
IF LOCATION IN SUCH AN AREA CANNOT BE AVOIDED.
FLAMMABLE ITEMS, PRESSURIZED CONTAINERS OR ANY
OTHER POTENTIAL FIRE HAZARDOUS ARTICLES MUST
NEVER BE PLACED ON OR ADJACENT TO THE BOILER.
OPEN CONTAINERS OF FLAMMABLE MATERIAL SHOULD NOT
BE STORED OR USED IN THE SAME ROOM WITH THE BOILER.
If the boiler is installed above the level of heating system terminal
units, a low water cutoff device must be installed in the boiler outlet
at the time of installation.
For installation locations with elevations above 2,000 feet (610 M),
refer to the HIGH ALTITUDE INSTALLATIONS section of this
manual for input reduction procedure.
CHEMICAL VAPOR CORROSION
Heat exchanger corrosion and component failure can be caused
by the heating and breakdown of airborne chemical vapors. Spray
can propellants, cleaning solvents, refrigerator and air conditioning
refrigerants, swimming pool chemicals, calcium and sodium
chloride, waxes, and process chemicals are typical compounds
which are corrosive. These materials are corrosive at very low
concentration levels with little or no odor to reveal their presence.
Products of this sort should not be stored near the boiler. Also, air
which is brought in contact with the water boiler should not contain
any of these chemicals. If necessary, uncontaminated air should
be obtained from remote or outside sources.
AIR REQUIREMENTS
WARNING
FOR SAFE OPERATION, AN AMPLE SUPPLY OF AIR MUST BE
PROVIDED FOR PROPER COMBUSTION AND VENTILATION
IN ACCORDANCE WITH SECTION 5.3, AIR FOR COMBUSTION
AND VENTILATION, OF THE NATIONAL FUEL GAS CODE, ANSI
Z223.1 OR 7.2, 7.3 OR 7.4 OF CAN/CSA B149.1-00,
INSTALLATION CODES, OR APPLICABLE PROVISIONS OF THE
LOCAL BUILDING CODES. AN INSUFFICIENT SUPPLY OF AIR
MAY RESULT IN A YELLOW, LUMINOUS BURNER FLAME,
CARBONING OR SOOTING OF THE FINNED HEAT
EXCHANGER, OR CREATE A RISK OF ASPHYXIATION. DO NOT
OBSTRUCT THE FLOW OF COMBUSTION AND VENTILATION
AIR.
UNCONFINED SPACE
In buildings of conventional frame, brick or stone construction,
unconfined spaces may provide adequate air for combustion, and
draft hood dilution.
If the unconfined space is within a building of tight construction
(buildings using the following construction; weather stripping, heavy
insulation, caulking, vapor barrier, etc.), air for combustion,
ventilation, and draft hood dilution must be obtained from outdoors
or spaces freely communicating with the outdoors. The installation
instructions for confined spaces in tightly constructed buildings must
be followed to ensure adequate air supply.
CONFINED SPACE
(a) U. S. INSTALLATIONS
When drawing combustion and dilution air from inside a
conventionally constructed building to a confined space, such a
space shall be provided with two permanent openings, ONE IN OR
WITHIN 12 INCHES (30 CM) OF THE ENCLOSURE TOP AND
ONE IN OR WITHIN 12 INCHES (30 CM) OF THE ENCLOSURE
BOTTOM. Each opening shall have a free area of at least one
square inch per 1000 Btuh (2,208 mm
2
of per kw) of the total input
of all appliances in the enclosure, but not less than 100 square
inches (645 cm
2
).


