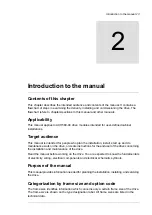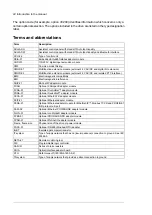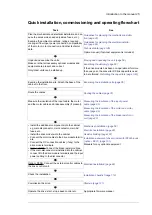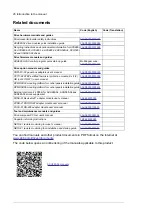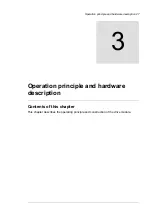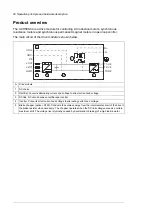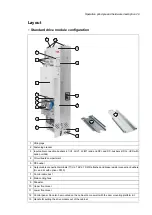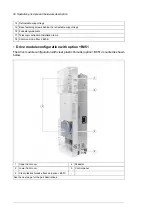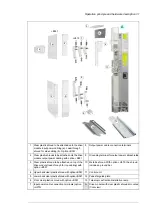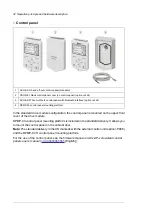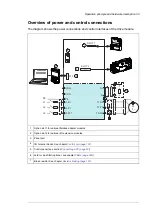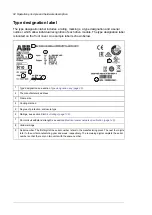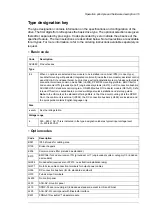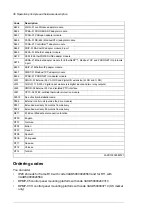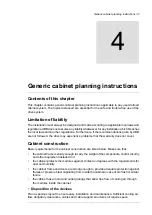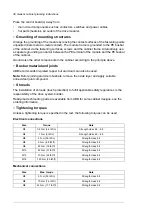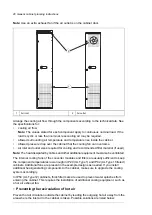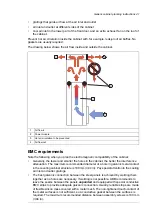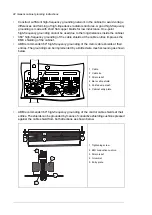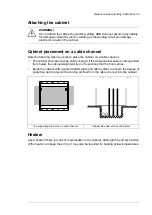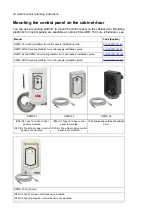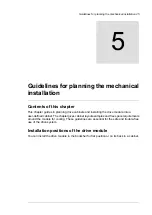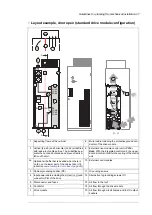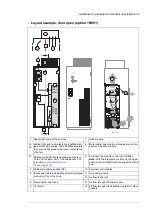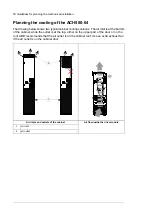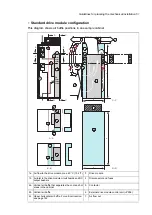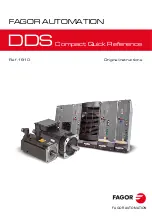
Generic cabinet planning instructions
Contents of this chapter
This chapter contains generic cabinet planning instructions applicable to any user-defined
cabinet system. The topics discussed are essential for the safe and trouble-free use of the
drive system.
Limitation of liability
The installation must always be designed and made according to applicable local laws and
regulations. ABB does not assume any liability whatsoever for any installation which breaches
the local laws and/or other regulations. Furthermore, if the recommendations given by ABB
are not followed, the drive may experience problems that the warranty does not cover.
Cabinet construction
Basic requirements for the cabinet construction are listed below. Make sure that:
•
the cabinet frame is sturdy enough to carry the weight of the components, control circuitry
and other equipment installed in it
•
the cabinet protects the modules against contact and agrees with the requirements for
dust and humidity
•
the cabinet frame and doors are strong enough to provide adequate protection against
flames or pressure blast originating from inside the cabinet in case of arc flash or similar
failure
•
the cabinet has air inlet and outlet gratings that allow free flow of cooling air through
the modules inside the cabinet.
■
Disposition of the devices
Plan a spacious layout to ensure easy installation and maintenance. Sufficient cooling air
flow, obligatory clearances, cables and cable support structures all require space.
4
Generic cabinet planning instructions 37
Summary of Contents for ACH580-04
Page 1: ... ABB DRIVES FOR HVAC ACH580 04 drive modules Hardware manual ...
Page 2: ......
Page 4: ......
Page 54: ...54 ...
Page 88: ...88 ...
Page 100: ...100 ...
Page 118: ...118 ...
Page 122: ...122 ...
Page 124: ...124 ...
Page 128: ...3 6 5 5 128 Maintenance ...
Page 134: ...134 ...
Page 156: ...R10 standard configuration 156 Dimension drawings ...
Page 157: ...R10 with E208 0H354 H356 H370 0H371 Dimension drawings 157 ...
Page 158: ...R10 with option B051 158 Dimension drawings ...
Page 159: ...R10 with option E208 H356 P906 192 Tools R10 3 1 Dimension drawings 159 ...
Page 160: ...R10 with option E208 0H371 H356 0H354 H370 P906 Tools 191 R10 2 1 160 Dimension drawings ...
Page 161: ...R10 with option B051 P906 190 Tools R10 1 1 Dimension drawings 161 ...
Page 162: ...R11 standard configuration 162 Dimension drawings ...
Page 163: ...R11 with option E208 0H371 H356 0H354 H370 Dimension drawings 163 ...
Page 164: ...R11 with option B051 164 Dimension drawings ...
Page 165: ...R11 with option E208 H356 P906 Dimension drawings 165 ...
Page 166: ...R11 with option E208 0H371 H356 0H354 H370 P906 166 Dimension drawings ...
Page 167: ...R11 with option B051 P906 Dimension drawings 167 ...
Page 186: ... Declaration of conformity 186 The Safe torque off function ...
Page 206: ...Dimension drawing 206 External control unit option P906 ...
Page 212: ...212 ...
Page 224: ...224 ...
Page 226: ...226 ...
Page 234: ...234 ...

