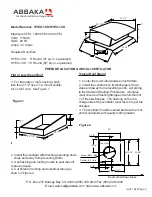
Architectural Kitchen Range Hoods
P.O. Box 215 Bodega Bay,
CA 94
923
(
800
)
5
48-
3932
Fax (
800
)
5
48-
3930
E-mail:
web
mail@abbaka.com http://www.abbaka.com
Page 2
IA-031 8/03
Model Number: HY
EX
-1.0K/HY
EX
-1.4K
Maximum CFM: 1000 CFM/1400 CFM
Volts: 115VAC
Hertz: 60 Hz
Amps:
3.3
Amps
Required Duct Size:
HY
EX
-1.0K: 8” Round (51 sq. in. equivalent)
HY
EX
-1.4K: 10” Round (80” sq. in. equivalent)
Flat or Low Slope Roof
1. For flat roofs or roofs having a pitch
less than 1 1/2” rise in 12, mount ventila-
tor on roof curb. See Figure 1.
2"
23"
25 5/8"
2. Install the ventilator with discharge pointing down
slope and away from prevailing winds.
3. Use flashing and roofing mastic to seal the unit
to prevent leaks.
4. Cut holes for ducting and electrical wiring as
shown in Figure 2
Figure 1
Typical Roof Mount
1. Center the duct cutout between roof rafters.
2. Install the ventilator so its discharge is down
slope and away from prevailing winds. According
to the Standard Roofing Procedures: (shingles
must cover rear flashing flange and a minimum of
1’ of the side flanges. The flashing on the dis-
charge side of the ventilator must rest on top of the
shingles.
3. The ventilator must be sealed between the roof
and its underside with quality roofing mastic.
Figure 2
PREPARE LOCATION & INSTALL VENTILATOR
9"
25 5/8"
22 13/16"
7"
26 1/2"
12 3/4"
11 1/2"
7 1/2"
4 1/4"
25 5/8"
23"
26 1/2"
Cut-out: Ø9" or Ø11 in
Cut-Out: Ø1 1/4 in
Top View
22 13/16"
Roof or Wall Down Slope






















