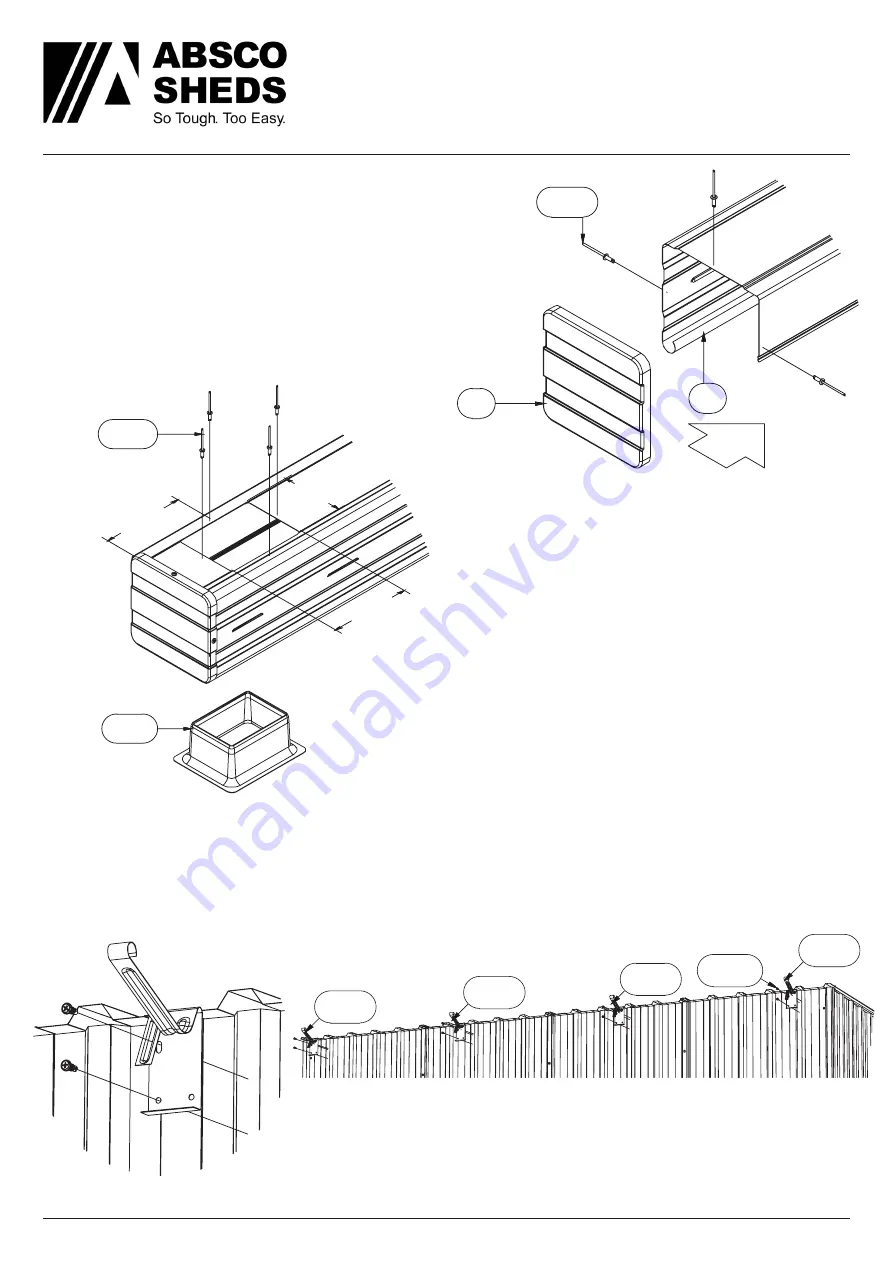
Absco Industries
Assembly Instruction Manual
ABSCO RURAL SHED
MODEL: 3030RS-PTX
9’ 9 5/16” W x 9’ 9 5/16” D x 8’ 7/16” H
Model: 3030RS-PTX
19/07/2019
1.10
16
Gutter Installation
Place the TR25 gutter end caps on each end of
the TR22 gutter.
Drill 1x 1/8” hole through the front, back and
underside of where the TR25 overlaps the TR22,
and fit 1x FAST009, Pop Rivet into each hole.
Silicone can be used to create a water tight seal at
these connections.
Identify your preferred end for drainage for the
TR22 gutter & cut a 4 1/8” x 3 1/8” hole into the
underside of the TR22 gutter.
This hole is best centred 4 5/16” from the drainage
end of the TR22 gutter.
Use 2x FAST014 screws to fit each of the 4x RWG06 gutter brackets
to the ribs of the sheeting/cladding on the rear wall.
The holes drilled in the cladding are to align with the top hole
illustrated on the RWG06 bracket
Mark a line across the rear wall, starting 2 9/16” down from the top of the sheeting at the drainage
end and finishing 2 3/8” down from the top of the sheeting at the other end.
Drill a 1/8” hole where the line above intersects with the centre of 4x ribs on the rear wall sheeting.
These 4x ribs are recommended to be the 2nd rib in from either end as well as 2x ribs spaced evenly
(2’ 10 15/16” centres) in between.
TR22
TR25
FAST009
80
105
110
RWG18
FAST009
FAST014
RWG06
RWG06
RWG06
RWG06
4 5/16”
3 1/8”
4 1/8”






































