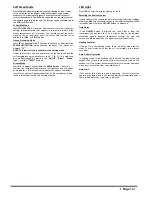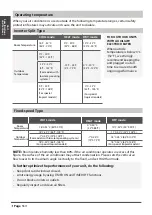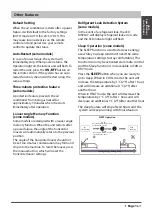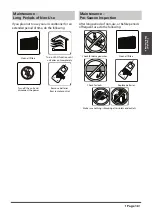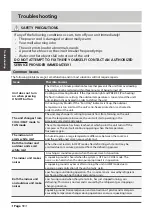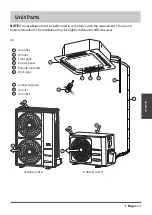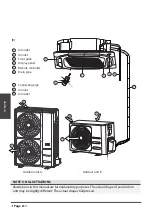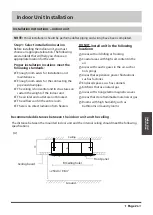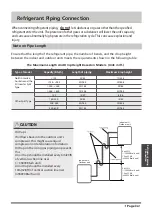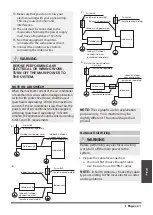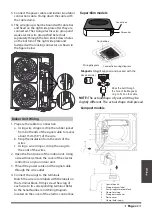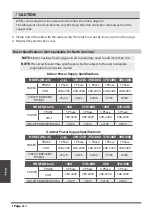
(A)
Step 2:
Hang indoor unit
1. Use the included paper template to cut a rectangular hole in the ceiling, leaving at least 1m (39”)
on all sides. The cut hole size should be 4cm(1.6”) larger than the boby size.
Be sure to mark the areas where ceiling hook holes will be drilled.
60K Super-Slim models ceiling hole size
Refrigerant piping side
Drain hose side
840mm / 33” (Suspension bolt)
900mm / 35.4” (Body)
1020mm / 40.2” (Panel)
940mm / 37.0” (Ceiling opening)
840mm / 33” (Suspension bolt)
900mm / 35.4” (Body)
1020mm / 40.2” (Panel)
940mm / 37.0” (Ceiling opening)
18-48K Super-Slim models ceiling hole size
Refrigerant piping side Drain hose side
780mm / 30” (Suspension bolt)
840mm / 33”(Body)
950mm / 37.4”(Panel)
880mm / 34.7”(Ceiling opening)
680mm / 26”
(Suspension bolt)
840mm / 33” (Body)
950mm / 37.4” (Panel)
880mm / 34.7” (Ceiling opening)
Compact models ceiling hole size
545mm / 21.5” (Suspension bolt)
570mm / 22.4”(Body)
600mm / 23.6”(Ceiling opening)
647mm / 25.5”(Panel)
523mm / 20.6”
(Suspension bolt)
570mm / 22.4” (Body)
647mm / 25.5” (Panel)
600mm / 23.6” (Ceiling opening)
Refrigerant piping side
Drain hose side
>100cm / 39”
>100cm / 39”
>100cm / 39”
>100cm / 39”
Indoor Unit
Installation
Page 2
8

