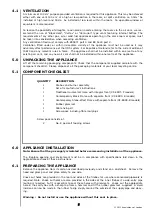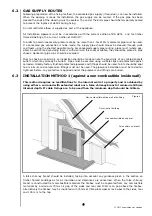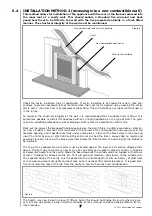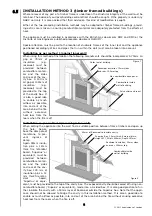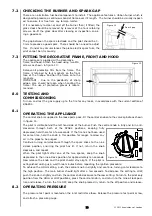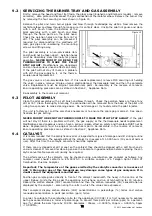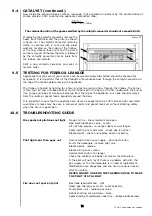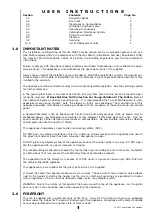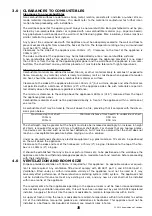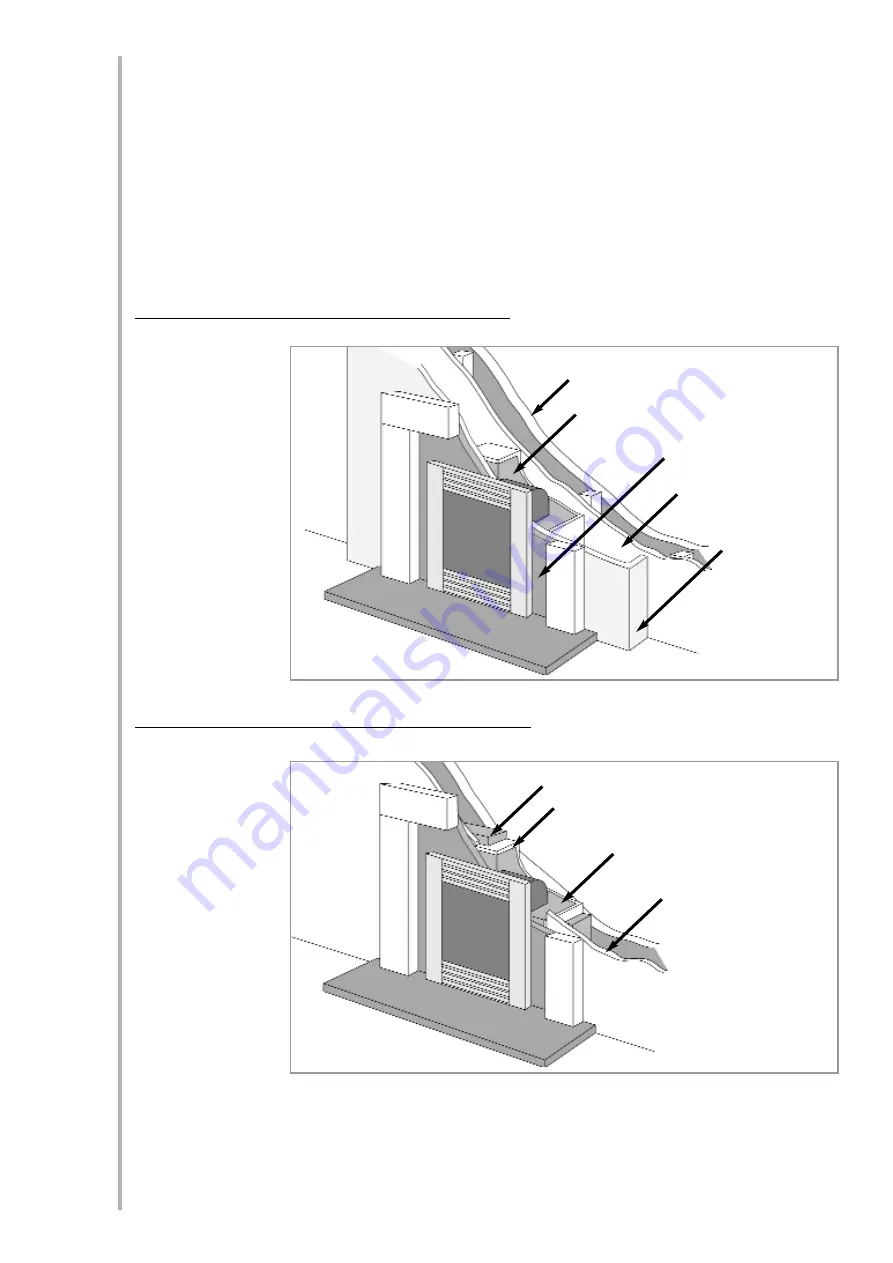
INSTALLATION METHOD 3 (timber framed buildings)
Where removal of any part of a timber frame is undertaken the structural integrity of the wall must be
retained. The advice of your local building control officer should be sought. If the property is under any
NHBC warranty it is also advised that their advice on this kind of modification is sought.
Either of the two preceding installation methods may be adapted for timber framed buildings, provid-
ing extra care is taken in ensuring combustible materials are adequately protected from the effects of
heat.
The appliance must be installed in accordance with the British Gas documents DM2 and DM3 or the
Institute of Gas Engineers published procedure document IGE/UP/7.
Special attention must be paid to the location of studwork frames of the inner leaf and the appliance
positioned accordingly. Wires and pipes that run within the wall must also be taken into account.
Installation as per method 1 (against inner wall)
When using this method of installation the following amendments should be incorporated. A 75mm air
gap or 75mm of
insulation (e.g.
rockwool) must be
provided between
combustible materi-
als and the sides
and rear of the cav-
ity box. A 100 mm
air gap or 100mm of
insulation (e.g.
rockwool) must be
provided to the top
of the cavity box. It
is also a good idea
to enable as much
airflow as possible,
into and out of the
area behind the fire
without excessive
heat loss from the
room when the fire is off.
Installation as per method 2 (recessing into a wall)
When setting the appliance into the wall find a suitable position between frame timbers and open up
the hole. Secure
back the damp proof
membrane to pre-
vent ingress of
damp.
Again 50mm insula-
tion plus a 12mm
thick fire retardant
board, 'Superlux' or
equivalent, must be
provided between
combustible materi-
als and the sides
and rear of the cav-
ity box. 100 mm of
insulation plus a 12
mm thick fire retar-
dant board,
'Superlux' or equiv-
alent, must be provided to the top of the cavity box. The exposed cavity should be sealed off using non-
combustible board, ('Supalux' or equivalent), made into a 4-sided box. It is also good practice to fur-
ther insulate the cavity with a 50mm layer of Rockwool outside the Superlux box. Note that the appli-
ance should not be allowed to bridge the cavity in this installation method. It is also a good idea to
enable as much airflow as possible, into and out of the area behind the fire without causing excessive
heat loss from the room when the fire is off.
6.5
8
Figure 7
Outer leaf of building
Non combustible back panel
Combustible inside
wall of building
Rockwool insulation 75mm sides
and rear, 100mm top
False chimney breast
50mm of Rockwool to insulate cavity
Superlux Box, 12mm thick, External dims;
Height 677, Width 529mm, Depth 167mm.
Rockwool insulation, 50mm sides
and rear, 100mm top.
Combustible inside
wall of building
Figure 8
©
2011 Acquisitions of London







