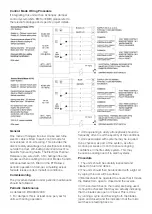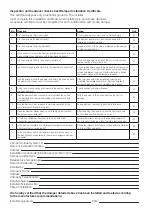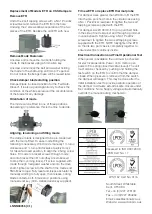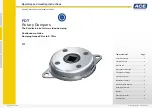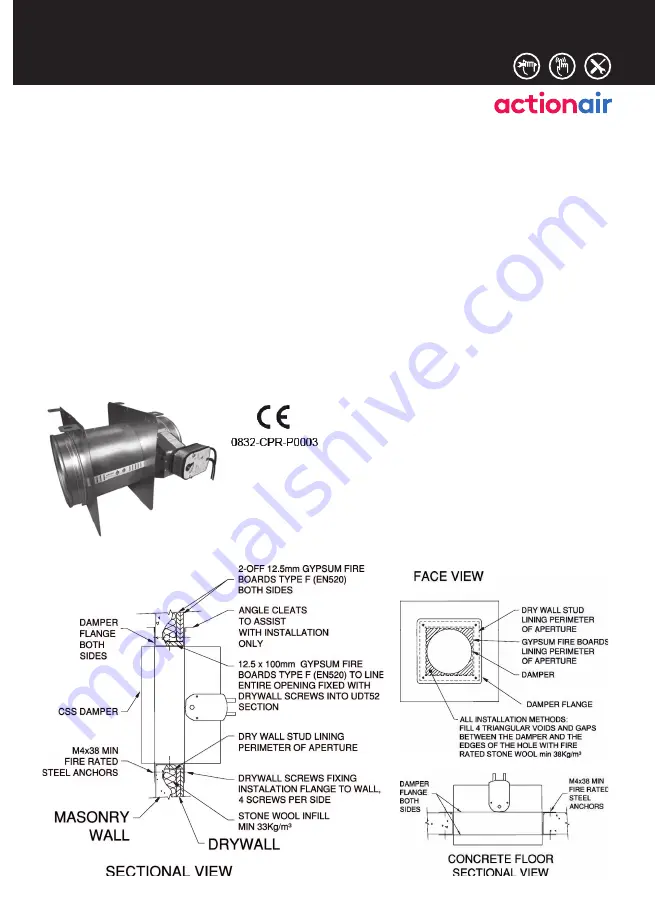
CSS Damper Installation Method
CSS - ES Rated Fire Damper (Fire & Smoke Barrier)
www.actionair.co.uk
January 2017
Health and Safety
This process must be undertaken by a competent
persons. More than one person may be required to
ensure the safe handling of large dampers and other
materials. Use must be made of access equipment
to ensure unsafe practices are not used to approach
walls or difficult access areas.
Standard site PPE should be used (minimum steel
toe cap boots, hard hat) together with any protective
eyewear, gloves and masks, when drilling or cutting
is being undertaken. The latter should also be used
when handing the wall construction materials, as
defined by the material suppliers. If loud equipment
is being used, hearing protection should be used.
All waste materials should be collected and disposed
of as defined by the relevant supplier.
Rigid or dry Walls or Concrete Floor
construction
Damper installation method
1. Measure the overall damper casing diameter.
Calculate the finished square hole size by adding
10mm ± 5mm to both width and height (For drywall
partitions calculate the hole to cut size by adding
two board thickness to the finished hole width
and height).
2. Mark out the hole on the partition and cut it out,
cutting the top and bottom edges first to maintain
stability.
3. For drywall partitions, frame out the hole with
stud and track and cover this with board. Finish
edges with joint filler.
4. Install the damper and fasten one installation
flange so the blade in its closed position is in
the centre of the wall.
5. Fill the 4 triangular voids between the damper
and the edges of the hole with fire rated stone wool.
6. Fit the remaining installation flange.


