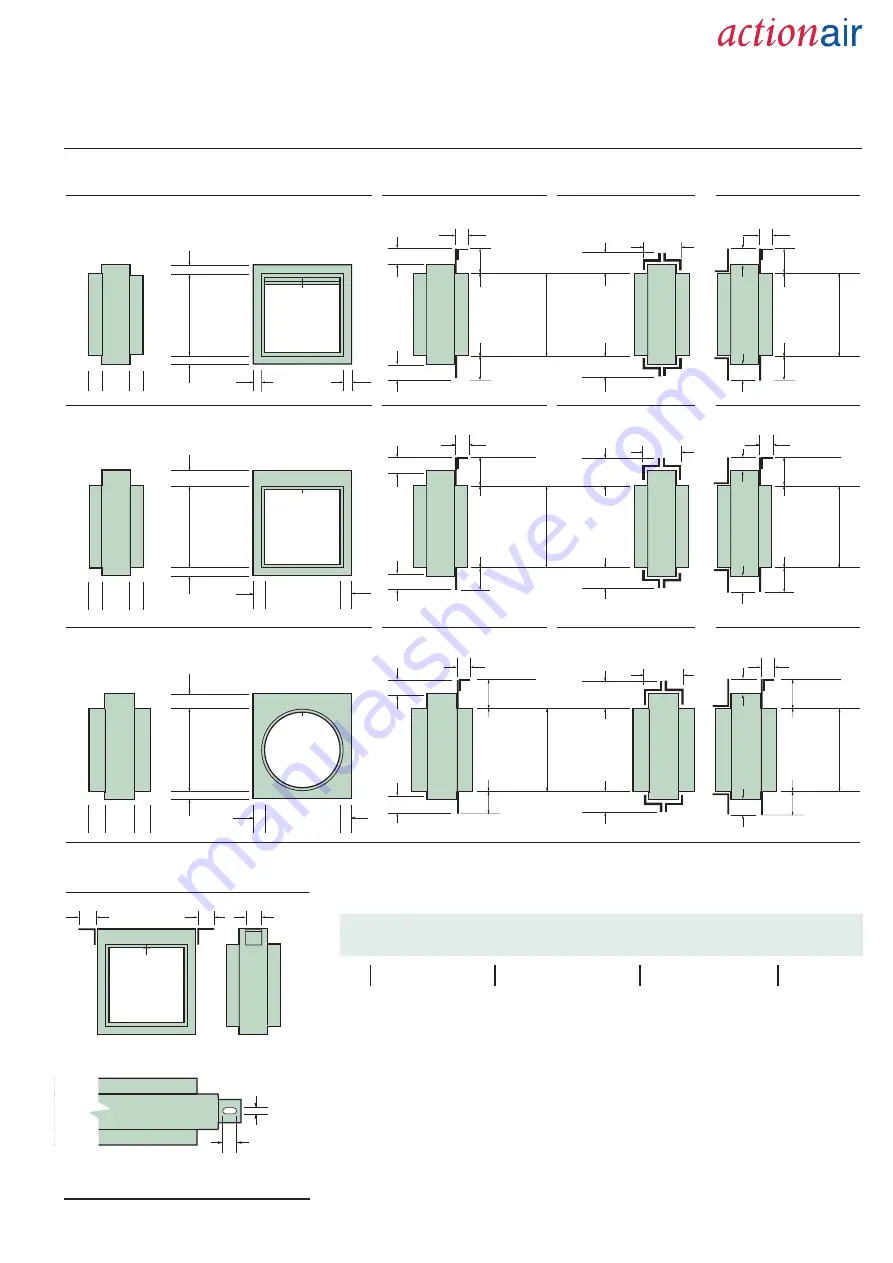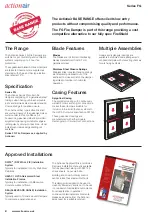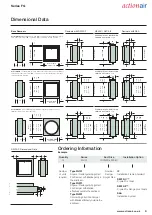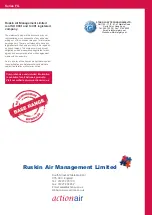
DUCT WIDTH
100-1250
Series FG101
FireShield Dampers with blades partly in airstream (Damper spigots
5mm under duct size) *100- – 249 high, blades effectively outside airstream
Series FG201
FireShield Dampers with blades effectively outside airstream (Damper
spigots 5mm under duct size) *100- – 249 high, use Series 101 Damper as blades
effectively outside airstream
Series FG301
FireShield Dampers with blades effectively outside airstream
(Damper spigots 3mm under duct size)
DUCT DIAMETER
100-1000
OVERALL WIDTH OF INSTALLATION
FRAME IS DUCT WIDTH + 114
OVERALL WIDTH OF INSTALLATION
FRAME IS DUCT WIDTH + 114
OVERALL WIDTH OF INSTALLATION
FRAME IS DUCT WIDTH + 114
HEVAC / HVCA IF
Dampers with DWFX-F
Base Dampers
110
135
160
85
50
DUCT WIDTH
100-1250
38
90
78
25
25
DUCT HEIGHT
25
*100 - 1000
25
38
DUCT HEIGHT
*100 - 1000
*100 - 1000
85
60
60
60
60
60
60
85
50
60
92
82
25
25
D
U
C
T
D
IA
M
E
T
E
R
25
25
50
75
100
60
57
83
108
133
D
U
C
T
D
IA
M
E
T
E
R
57
57
57
57
38
90
78
25
25
DUCT HEIGHT
25
*250 - 624
625 - 850
851 - 1000
*
250 - 624
625 - 850
851 - 1000
*
250 - 624
625 - 850
851 - 1000
100 - 249
250 - 624
625 - 850
851 - 1000
100 - 249
250 - 624
625 - 850
851 - 1000
100 - 249
250 - 624
625 - 850
851 - 1000
50
75
100
38
DUCT HEIGHT
83
108
133
85
110
135
160
85
50
Dampers with S&A
DWFX-C Dimensional Data
110
135
160
85
50
DUCT HEIGHT
*100 - 1000
85
85
50
D
U
C
T
D
IA
M
E
T
E
R
*
250 - 624
625 - 850
851 - 1000
100 - 249
250 - 624
625 - 850
851 - 1000
DUCT HEIGHT
85
110
135
160
85
50
60
60
60
60
60
60
Series FG
3
www.actionair.co.uk
Ordering Information
Example
Number
of units
required
Quantity
Series
Duct Size
Installation Option
10
FG101
1000(W) x 600(H)
Nominal
Damper
Spigot Size
Type FG101
Square / Rectangular Spigotted
Fire Damper with Blades partly in
the airstream.
Type FG201
Square / Rectangular Spigotted
Fire Damper with Blades
effectively outside the airstream.
Type FG301
Circular Spigotted Fire Damper
with Blades effectively outside the
airstream.
IF
Installation Frame Standard
DWFX-C
™
Drywall Fix Cleat
DWFX-F
™
Drywall Fix Flange plus Cleats
S&A
Installation System
Dimensional Data
DWFX-C Dimensional Data
1
50
50
50
24
14








