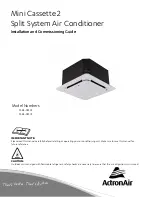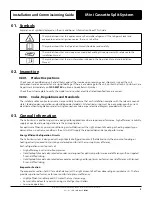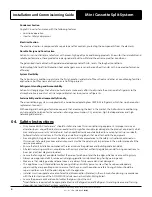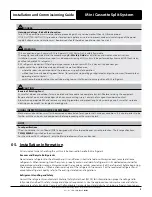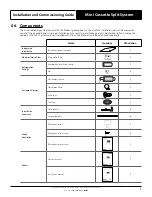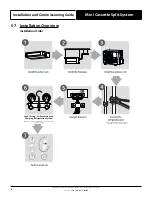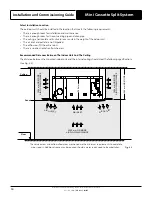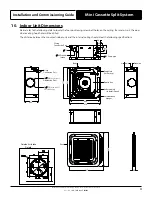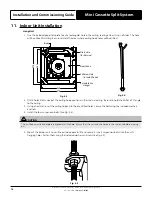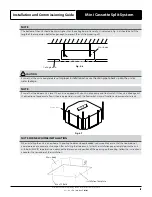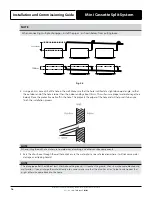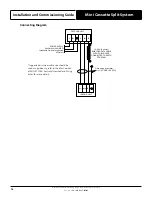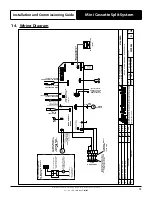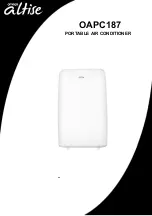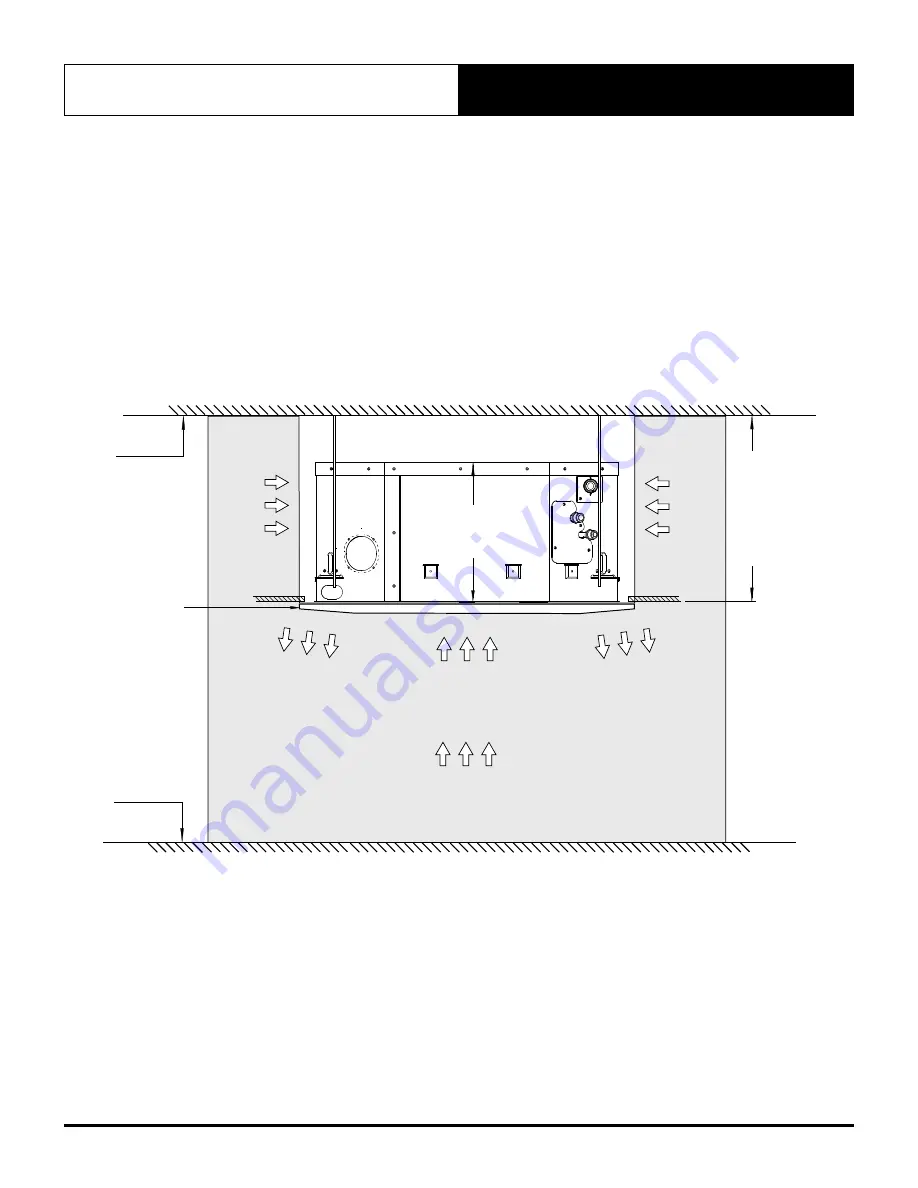
10
Installation and Commissioning Guide
Mini Cassette Split System
Installation and Commissioning Guide - Mini Cassette 2 Split System
Doc. No. 9590-5010
Ver. 1 211217
Select Installation Location
The outdoor unit should be installed in the location that meets the following requirements:
•
There is enough room for installation and maintenance.
•
There is enough room for the connecting pipe and drainpipe.
•
The ceiling is horizontal and its structure can sustain the weight of the indoor unit.
•
The air inlet and outlet are not impeded.
•
The airflow can fill the entire room.
•
There is no direct radiation from heaters.
Recommended Distances Between The Indoor Unit And The Ceiling
The distance between the mounted indoor unit and the internal ceiling should meet the following specifications.
(See Fig. 4.2)
Fig. 4.2
Ceiling
Floor
Panel
1000 mm OR MORE
AIRFLOW
ALLOW
ANCE
2500 mm OR MORE
AIRFLOW ALLOWANCE
1000 mm OR MORE
AIRFLOW
ALLOW
ANCE
AIR INLET
AIR OUTLET
AIR OUTLET
290 mm OR MORE
260 mm
The service areas and airflow allowances mentioned are the minimum requirements to complete
minor repairs. Additional space may be required should a major repair need to be undertaken.

