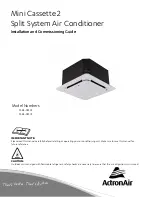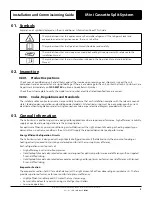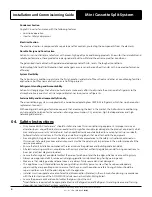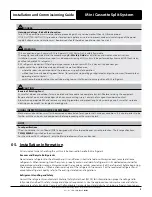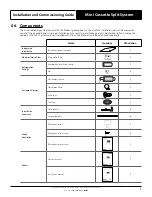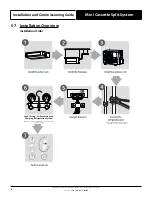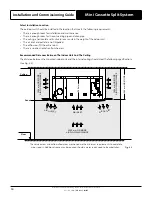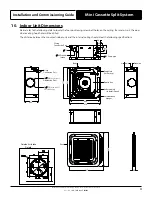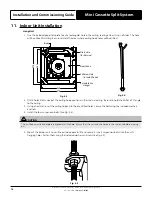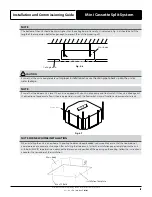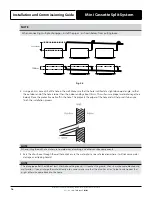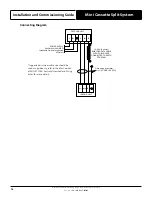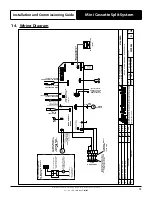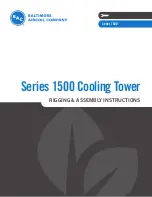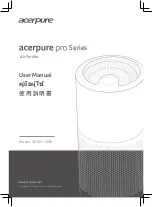
11
Installation and Commissioning Guide
Mini Cassette Split System
Installation and Commissioning Guide - Mini Cassette 2 Split System
Doc. No. 9590-5010
Ver. 1 211217
10. Indoor Unit Dimensions
Please refer to the following data to locate the four positioning screw bolt holes on the ceiling. Be sure to mark the areas
where ceiling hook holes will be drilled.
The distance between the mounted indoor unit and the internal ceiling should meet the following specifications.
Outside Air Intake
Details
Q A3
Panel
647
64
7
50
Gas side
Liquid side
Body
545
570
E-parts box
52
3
570
Drain Hole
(for Service)
4 x Screw Hole
(to Install Panel)
4 x Installation
Hanger
260
Wiring
Connection Port
150
2x
170
2x
Distribution Duct
Drain pipe
25
68
42
157
126
44
75
Wiring
Connection Port
65 Fresh Air
Intake
(both sides)
(both sides)
Duct Mounting

