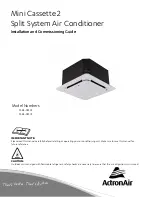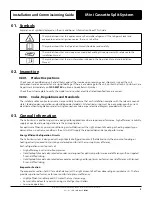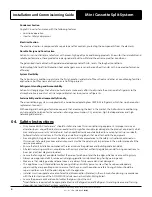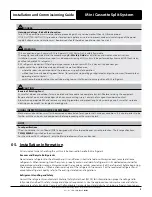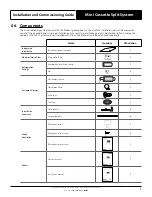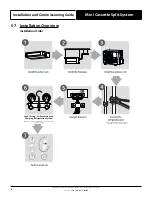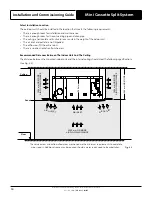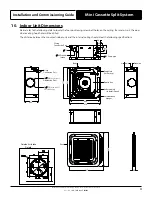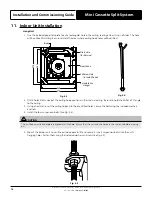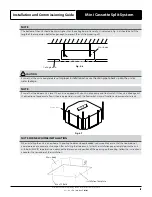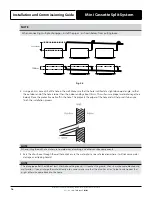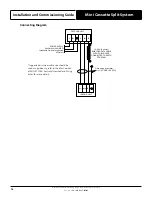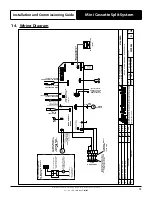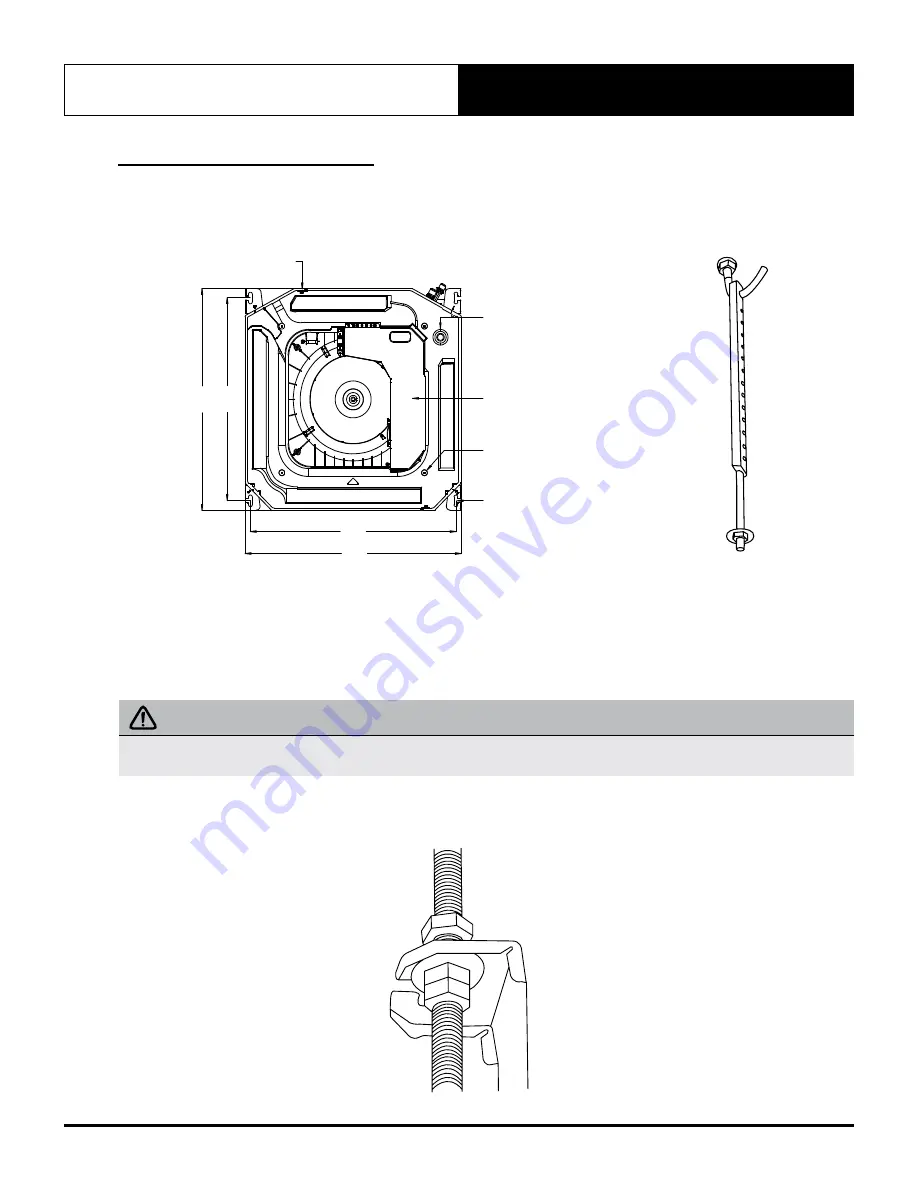
12
Installation and Commissioning Guide
Mini Cassette Split System
Installation and Commissioning Guide - Mini Cassette 2 Split System
Doc. No. 9590-5010
Ver. 1 211217
11. Indoor Unit Installation
Hang Unit
1. Use the included paper template to cut a rectangular hole in the ceiling, leaving at least 1m on all sides. The hole
will be 600x600mm big. Be sure to mark the areas where ceiling hook holes will be drilled.
Fig. 4.3
Q A3
Panel
647
64
7
50
Gas side
Liquid side
Body
545
570
E-parts box
52
3
570
Drain Hole
(for Service)
4 x Screw Hole
(to Install Panel)
4 x Installation
Hanger
260
Wiring
Connection Port
150
2x
170
2x
Distribution Duct
Drain pipe
25
68
42
157
126
44
75
Wiring
Connection Port
65 Fresh Air
Intake
Fig. 4.4
2. Drill 4 holes 50mm deep at the ceiling hook positions in the internal ceiling. Be sure to hold the drill at a 90° angle
to the ceiling.
3. Using a hammer, insert the ceiling hooks into the pre drilled holes. Secure the bolt using the included washers
and nuts.
4. Install the four suspension bolts (See Fig. 4.4).
CAUTION
The unit body must be completely aligned with the hole. Ensure that the unit and the hole are the same size before moving
on.
5. Mount the indoor unit. You will need two people to lift and secure it. Insert suspension bolts into the unit’s
hanging holes. Fasten them using the included washers and nuts (See Fig. 4.5).
Fig. 4.5

