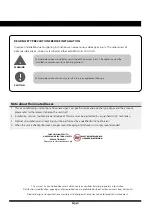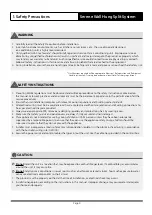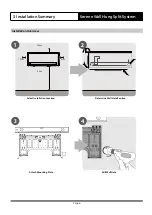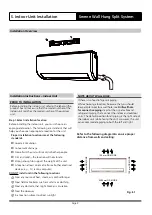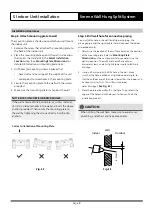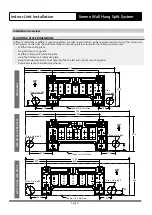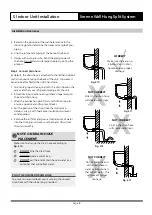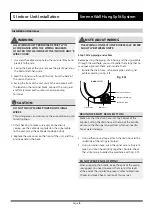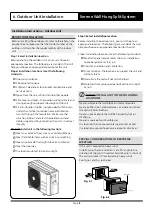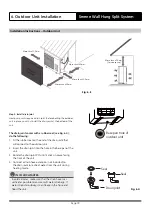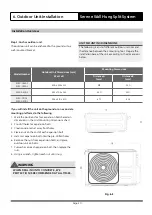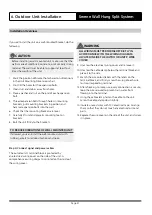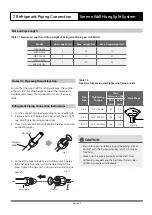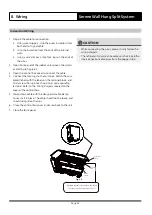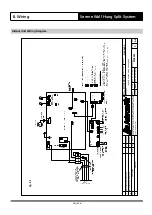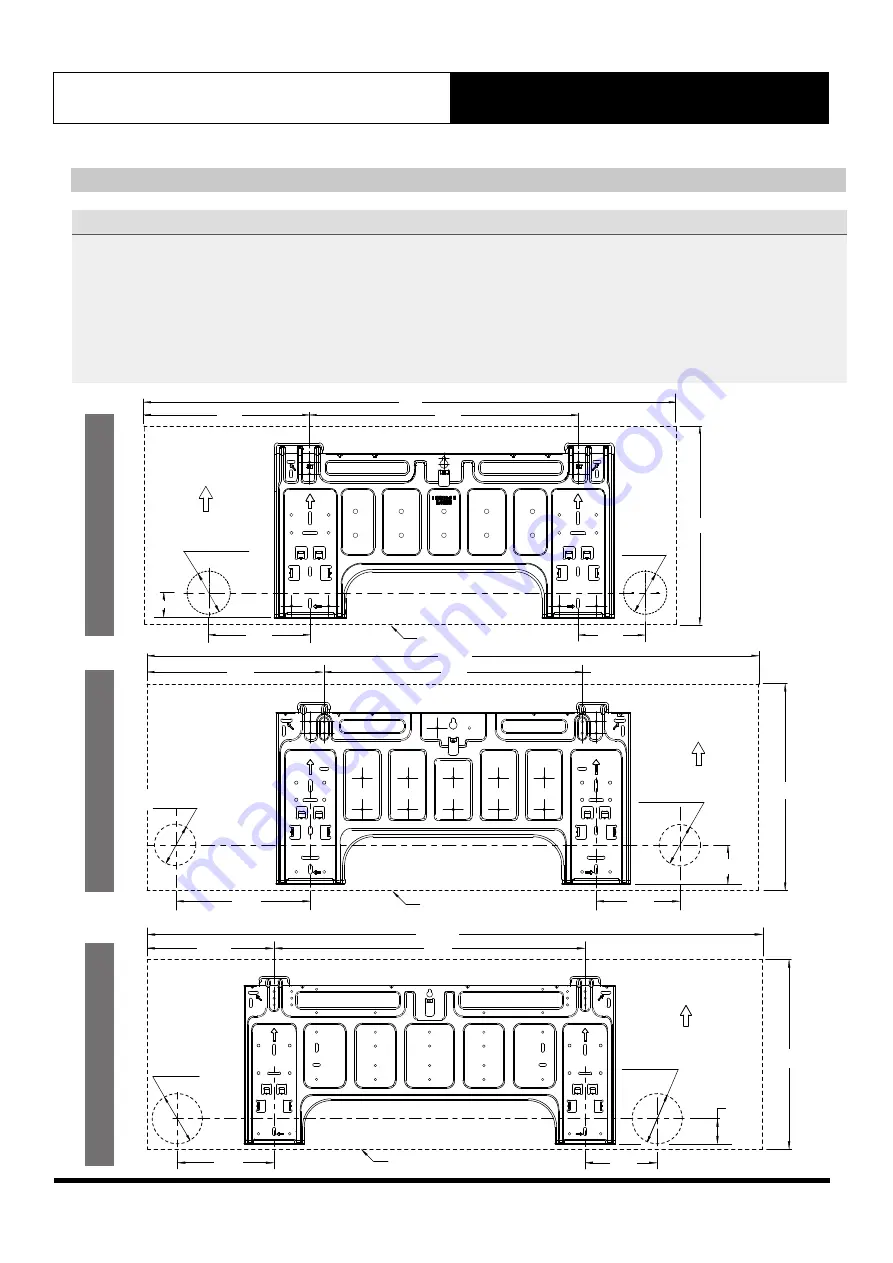
Page 11
Indoor Unit Installation
Serene Wall Hung Split System
WRE-0
71A
S & WRE-080A
S
WRE-035A
S & WRE-0
50A
S
WRE-026A
S
UP
250
110
Pipe Hole ϕ65
Pipe Hole ϕ65
964
405
300
325
Indoor Unit Outline
71
108
140
39
805
165
Indoor Unit Outline
302
406
UP
Pipe Hole ϕ65
Pipe
Hole ϕ65
UP
220
120
Pipe Hole ϕ90
Pipe Hole ϕ90
1106
558
250
342
Indoor Unit Outline
55
Installation Overview
MOUNTING PLATE DIMENSIONS
Different models have different mounting plates. In order to ensure that you have ample room to mount the indoor unit,
the diagrams to the right show different types of mounting plates along with the following dimensions:
• Width of mounting plate
• Height of mounting plate
• Width of indoor unit relative to plate
• Height of indoor unit relative to plate
• Recommended position of wall hole (both to the left and right of mounting plate)
• Relative distances between screw holes



