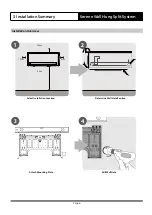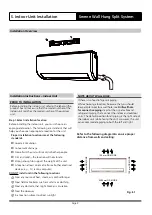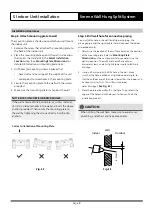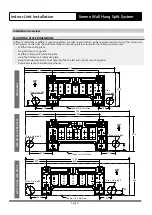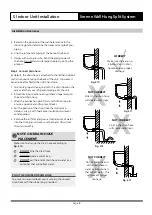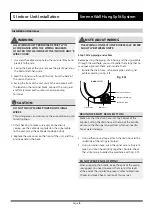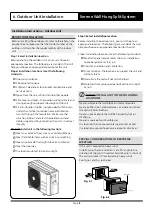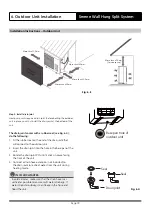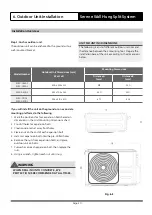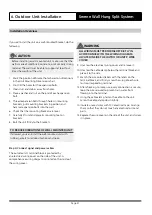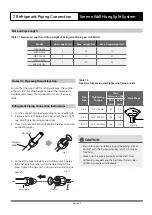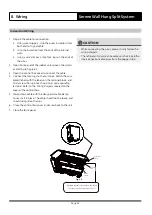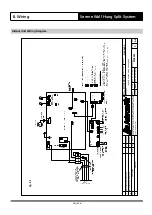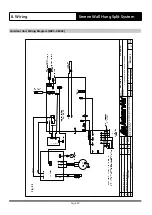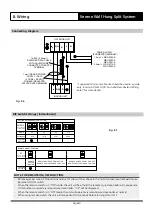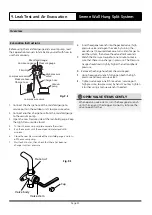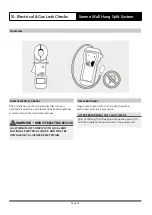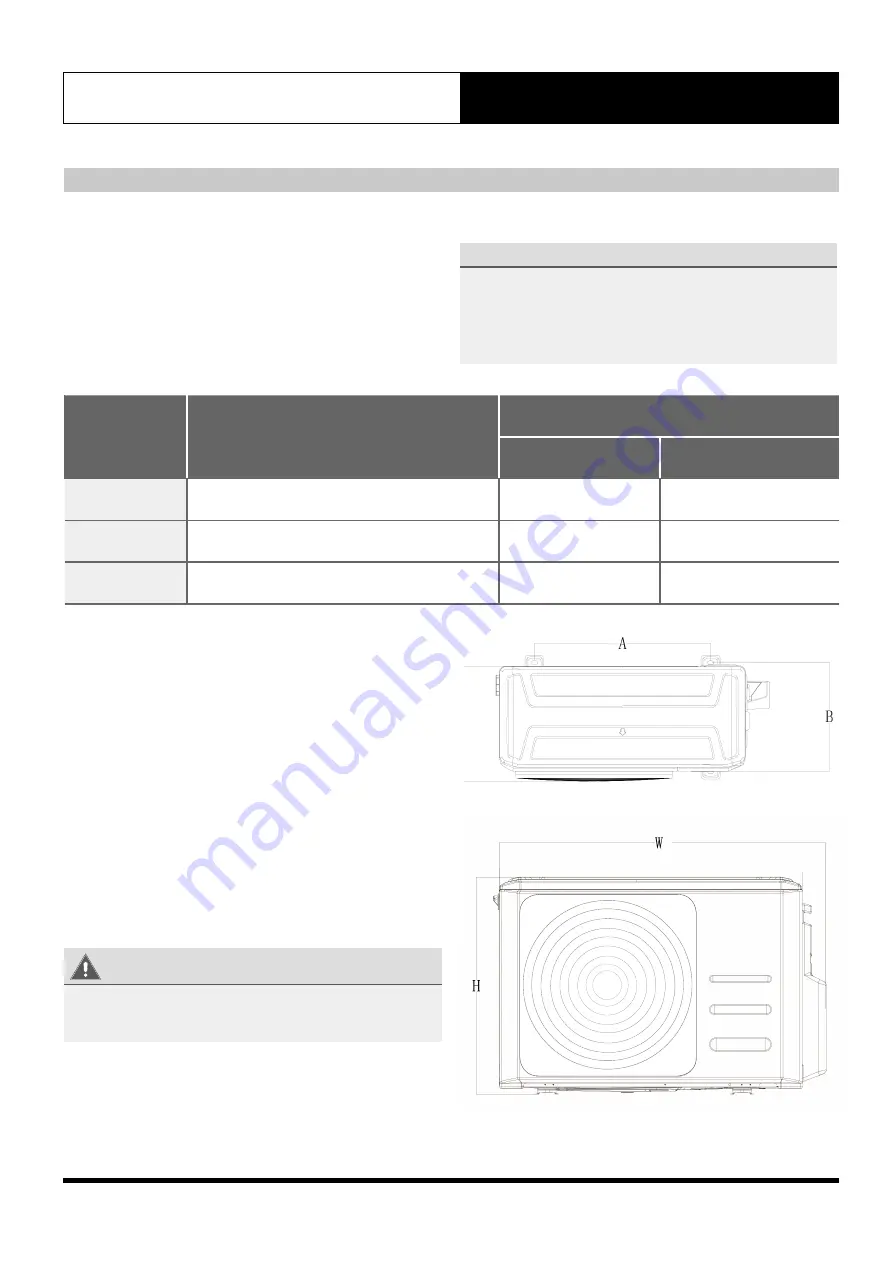
Page 20
Model Number
Outdoor Unit Dimensions (mm)
W x H x D
Mounting Dimensions
Distance A
(mm)
Distance B
(mm)
WRC-026AS
WRC-035AS
800 x 554 x 333
514
340
WRC-050AS
845 x 702 x 363
540
350
WRC-071AS
WRC-080AS
946 x 810 x 410
673
403
If you will install the unit on the ground or on a concrete
mounting platform, do the following:
1. Mark the positions for four expansion bolts based on
dimensions in the Unit Mounting Dimensions chart.
2. Pre-drill holes for expansion bolts.
3. Clean concrete dust away from holes.
4. Place a nut on the end of each expansion bolt.
5. Hammer expansion bolts into the pre-drilled holes.
6. Remove the nuts from expansion bolts, and place
outdoor unit on bolts.
7. Put washer on each expansion bolt, then replace the
nuts.
8. Using a wrench, tighten each nut until snug.
WARNING
WHEN DRILLING INTO CONCRETE, EYE
PROTECTION IS RECOMMENDED AT ALL TIMES.
6. Outdoor Unit Installation
Serene Wall Hung Split System
Step 3: Anchor outdoor unit
The outdoor unit can be anchored to the ground or to a
wall-mounted bracket.
UNIT MOUNTING DIMENSIONS
The following is a list of different outdoor unit sizes and
the distance between their mounting feet. Prepare the
installation base of the unit according to the dimensions
below.
Installation Overview
Fig. 6.5

