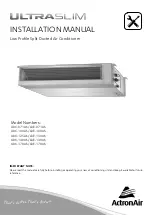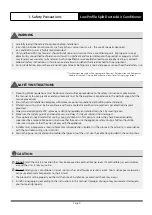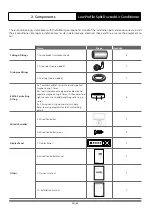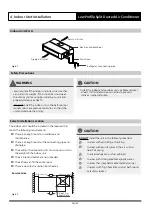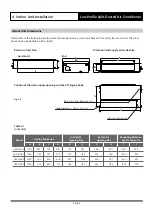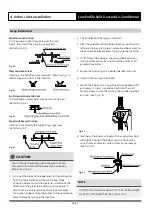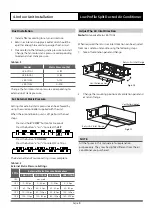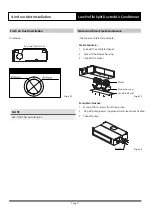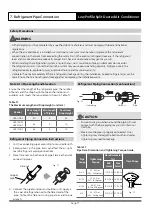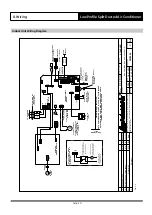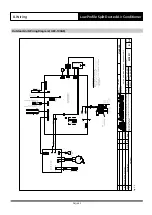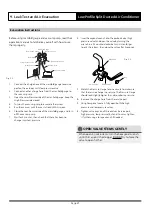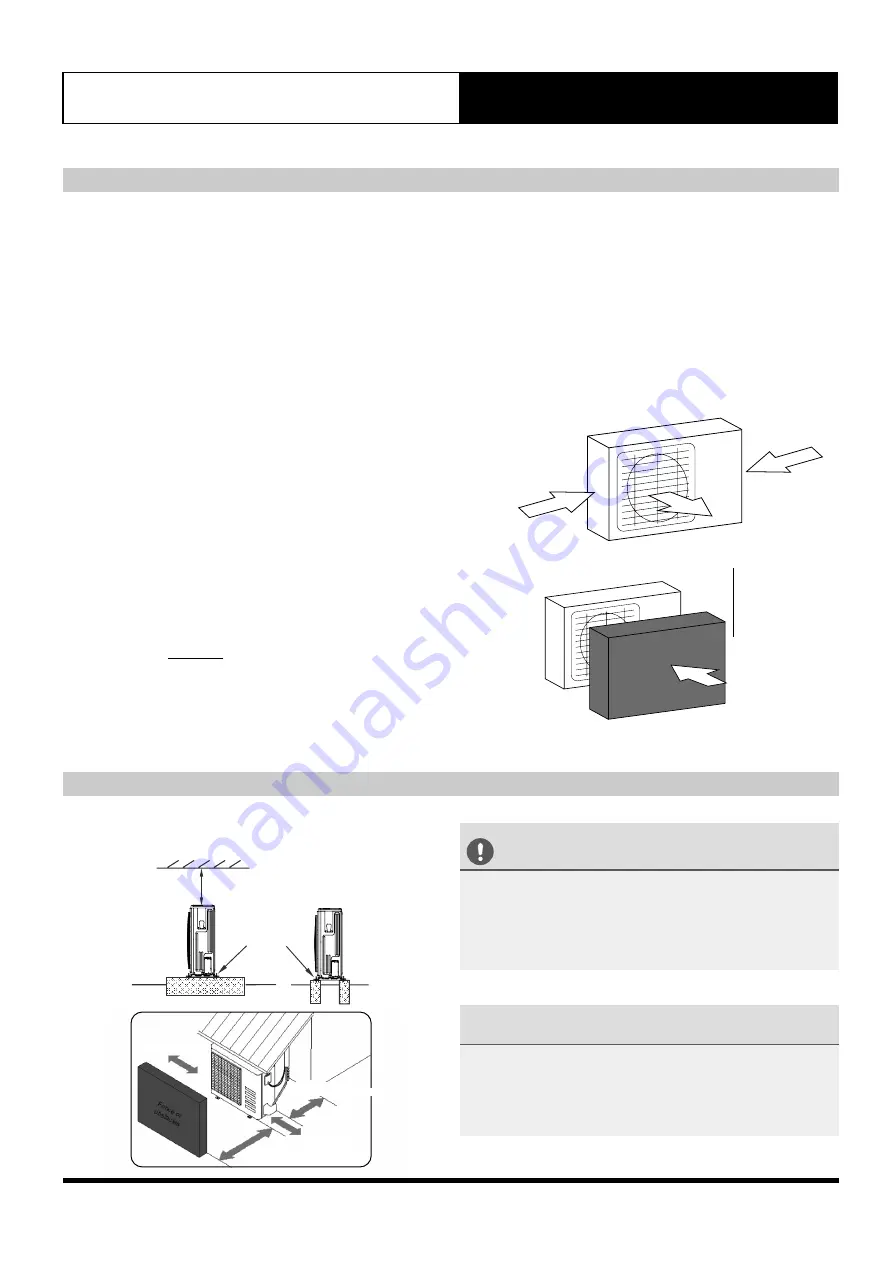
Page 12
Title
Low Profile Split Ducted Air Conditioner
The outdoor unit should be installed in the location that
meets the following requirements:
þ
Place the outdoor unit as close to the indoor unit as
possible.
þ
Ensure that there is enough room for installation and
maintenance.
þ
The air inlet and outlet must not be obstructed or
exposed to strong wind
þ
Ensure the location of the unit will not be subject to
snowdrifts, accumulation of leaves or other seasonal
debris. If possible, provide an awning for the unit.
Ensure the awning does not obstruct airflow.
þ
The installation area must be dry and well ventilated.
þ
There must be enough room to install the connecting
pipes and cables and to access them for maintenance.
þ
The area must be free of combustible gases and
chemicals
þ
The pipe length between the outdoor and indoor unit
may not exceed the maximum allowable pipe length.
þ
If possible,
DO NOT
install the unit where it is exposed
to direct sunlight.
þ
If possible, make sure the unit is located far away from
your neighbours’ property so that the noise from the
unit will not disturb them.
Select Installation Location
Install Outdoor Unit
Strong wind
Strong wind
Fig. 5.1
þ
If the location is exposed to strong winds (for
example: near a seaside), the unit must be placed
against the wall to shelter it from the wind. If
necessary, use an awning. Ensure minimum space
requirements are met. (See Fig. 5.1 and 5.2)
þ
Install the indoor and outdoor units, cables and wires
at least 1 metre from televisions or radios to prevent
static or image distortion.
Fig. 5.2
Strong wind
Wind Baffle
CAUTION
• Be sure to remove any obstacles that may block air
circulation.
• Make sure you refer Fig. 5.3 to ensure there is enough
room for installation and maintenance.
5. Outdoor Unit Installation
Low Profile Split Ducted Air Conditioner
NOTE
The minimum distance between the outdoor unit and
walls described in the installation guide does not apply to
airtight rooms.
Fix the outdoor unit with anchor bolts (M10)
>60cm
Fix with bolts
600mm or more
150mm or more
300mm or more (LRE-170AS)
300mm or more
600mm or more
(servce access)
1200mm or more
2000mm or more (LRE-170AS)
Fig. 5.3

