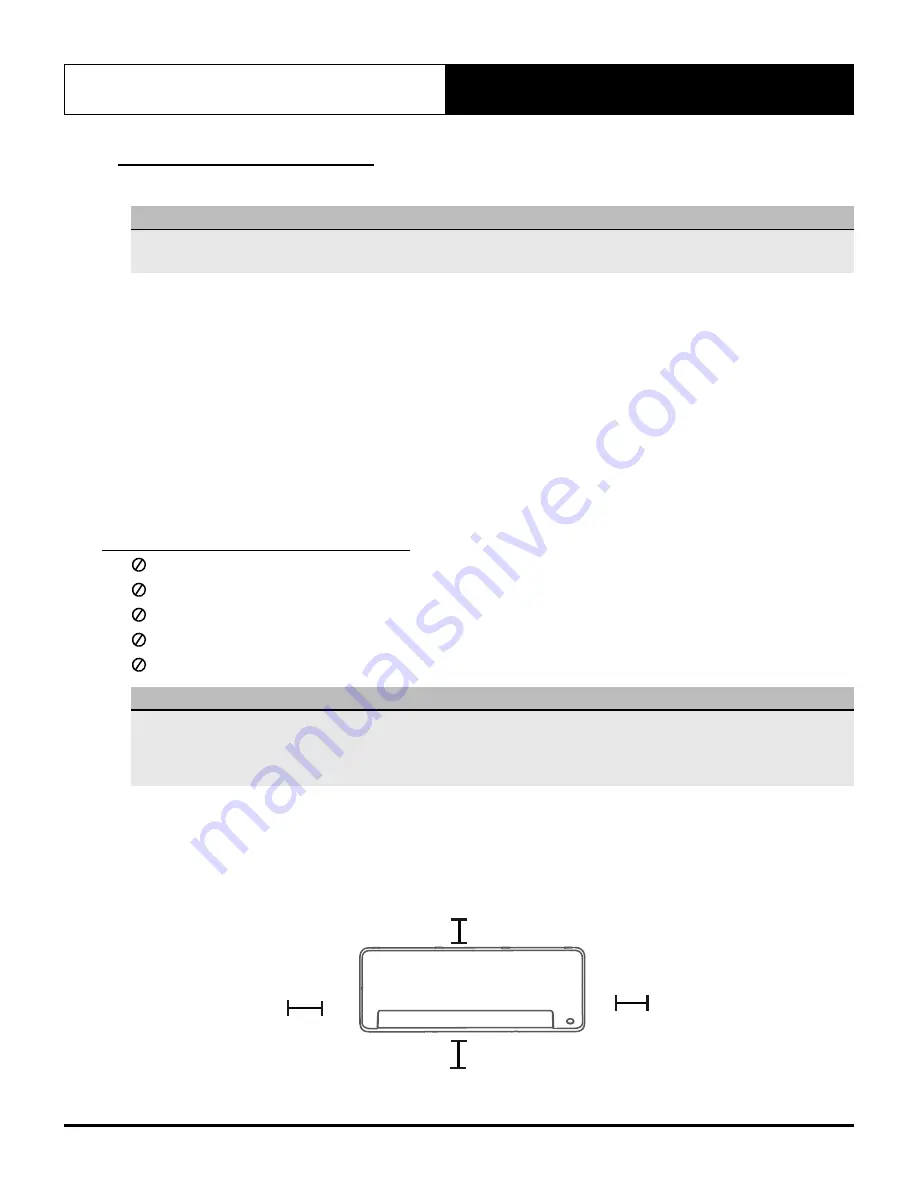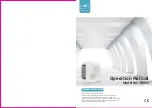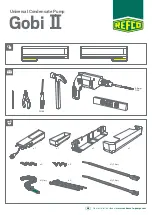
Installation and Commissioning Guide - Wall Hung Split System
Doc. No.9590-5007
Ver. 2 210416
Installation and Commissioning Guide
Wall Hung Split System
12
08. Indoor Unit Installation
Installation Instructions
NOTE
Before installing the indoor unit, refer to the label on the product box to make sure that the model number of the indoor
unit matches the model number of the outdoor unit.
Step 1: Select installation location
Before installing the indoor unit, you must choose an appropriate location. The following are the standards that will
help you choose an appropriate location for the unit.
Proper installation locations meet the following standards:
þ
Good air circulation
þ
Convenient drainage
þ
Noise from the unit will not disturb other people
þ
Firm and solid—the location will not vibrate
þ
Strong enough to support the weight of the unit
þ
A location at least one meter from all other electrical devices (e.g., TV, radio, computer)
DO NOT install unit in the following locations:
Near any source of heat, steam, or combustible gas
Near flammable items such as curtains or clothing
Near any obstacle that might block air circulation
Near the doorway
In a location subject to direct sunlight
NOTE
While choosing a location, you should leave ample room for a wall hole (see step for
Drill wall hole for connective piping
)
for the signal cable and refrigerant piping that connect the indoor and outdoor units. The default position for all piping is
the right side of the indoor unit (while facing the unit). However, the unit can accommodate piping to both the left and
right.
Refer to the following diagram to ensure proper distance from walls and ceiling:
120mm
or more
2300mm or more
120mm
or more
Distance from ceiling is determinded
by the installation method.
120mm
or more
120mm
or more
2300mm or more
50mm
or more













































