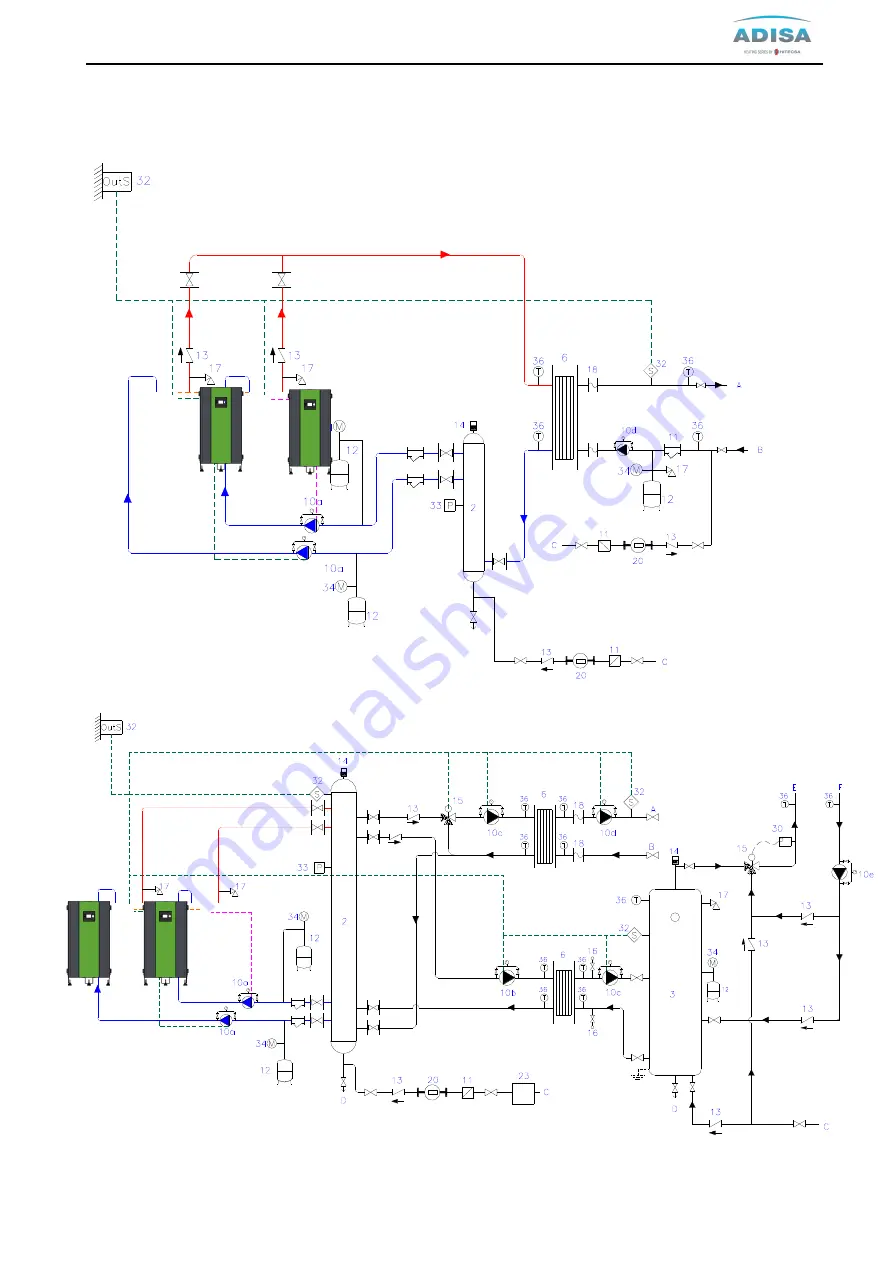
NEO FIRE – Technical Manual
60
System drawing of an installation with high pressure in the secondary circuit (very high building with the
boilers room in the ground floor), or old installation in very bad conditions: heating circuit.
11
11
11
11
System drawing of an installation as in the previous case: D.H.W. and heating circuit.
11
11
Summary of Contents for NEO FIRE 120
Page 1: ...TECHNICAL MANUAL OF INSTALLATION USE AND MAINTENANCE 07 2020 ...
Page 7: ...NEO FIRE Technical Manual 7 NEO FIRE 360 900 ...
Page 9: ...NEO FIRE Technical Manual 9 NEO FIRE 80 NEO FIRE 120 160 ...
Page 10: ...NEO FIRE Technical Manual 10 NEO FIRE 200 280 NEO FIRE 360 720 ...
Page 34: ...NEO FIRE Technical Manual 34 11 1 Electric drawing NEO FIRE 80 720 ...
Page 35: ...NEO FIRE Technical Manual 35 11 2 Electric drawing NEO FIRE 810 900 ...
Page 37: ...NEO FIRE Technical Manual 37 Electric drawing 1 Boiler with 3 heating circuits ...
Page 41: ...NEO FIRE Technical Manual 41 System drawing 1 Boiler and Domestic Hot Water DHWS ...
Page 58: ...NEO FIRE Technical Manual 58 System drawing D H W and heating circuit 11 11 ...
Page 59: ...NEO FIRE Technical Manual 59 System drawing of an old installation heating circuit 11 ...
Page 70: ...NEO FIRE Technical Manual 70 18 4 Position of probes and sensors ...
















































