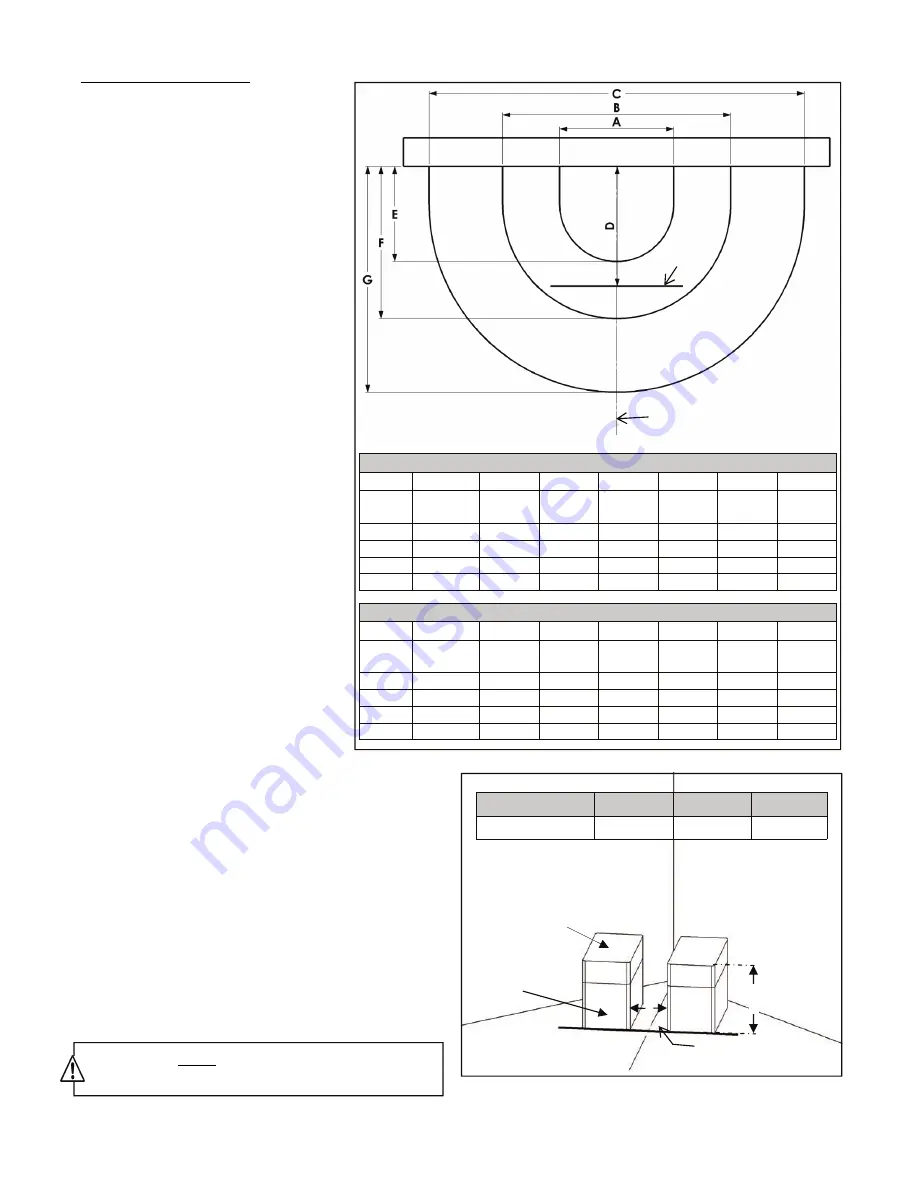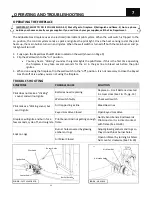
CENTER LINE
BASE LINE
24” FIREBOX MODELS
MODEL
A
B
C
D
Orno
2’0”
4’0”
6’7”
1’11”
Santa Fe
1’6”
4’0”
6’7”
1’11”
Width at
Ceiling
Width at
Firebox
Width of
Hearth
Baseline
Navajo
1’6”
5’0”
6’7”
1’11”
Zuni
1’6”
5’0”
7’7”
1’11”
E
Depth at
Ceiling
1’8”
1’5”
1’5”
1’5”
F
Depth at
Firebox
2’8”
2’8”
2’8”
3’3”
G
Depth of
Hearth
4’0”
4’0”
4’0”
4’6”
30” FIREBOX MODELS
MODEL
A
B
C
D
Orno
2’8”
5’0”
7’5”
2’1”
Santa Fe
2’2”
5’0”
7’5”
2’1”
Width at
Ceiling
Width at
Firebox
Width of
Hearth
Baseline
Navajo
2’2”
6’0”
7’5”
2’1”
Zuni
2’2”
6’0”
8’5”
2’1”
E
Depth at
Ceiling
2’0”
1’9”
1’9”
1’9”
F
Depth at
Firebox
3’0”
3’0”
3’0”
3’6”
G
Depth of
Hearth
4’4”
4’4”
4’4”
4’10”
FIG. 5 ‐
FLAT‐WALL LAYOUT
FIG. 6 ‐
FIREBOX PEDESTAL
4” x 8” x 16”
Concrete Block
8” x 8” x 16”
Concrete Block
H
18” Firebox 24” Firebox 30” Firebox
H ‐
Block Spacing
5”
6”
9”
12”
Total Height
FIREBOX PEDESTAL:
Standard Hearth Height of 18”
(Note: Concrete Blocks are not included
with the Adobelite Fireplace Kit and must
be purchased separately)
Concrete Masonry Units (C.M.U) are
used to construct the Firebox Pedes‐
tal. The overall height of the pedes‐
tal should be 12”. A combination of
two 8”x8”x16” and two 4”x8”x16”
CMU can be stacked (as shown in
FIG 6), or any other combination of
concrete blocks can also be used as
long as the overall height is 12”.
1) Two columns of CMU’s should be
positioned with the front edge of
the blocks against the Firebox
Base Line. Refer to Block Spacing
dimension (H) in positioning the
width of the block pedestal. The
blocks should be equally spaced
from the center line.
2) Adhere the concrete blocks to
each other and to the concrete
slab as they are assembled using
mortar or a construction adhe‐
sive such as Liquid Nails or F26.
WARNING:
ONLY NON‐COMBUSTIBLE MATERIAL
MAY BE USED FOR THE FIREBOX PEDESTAL!
For Hearth Height below 18”
Concrete Floor
When working on a concrete
floor, the base section (shown in
step 1, page 12) can be set di‐
rectly on the floor if desired, for a
5” hearth height.
Wood Floor
The hearth height can also be lowered to 11” for
a wood floor. If you plan to lower the firebox
pedestal lower than 8”, you must use a heat bar‐
rier consisting of: 1) a layer of 1 ¼” thick split
firebrick, 2) a 16 gauge steel barrier (the same
size as the base, and 3) another layer of 1 ¼”
firebrick. The steel barrier should be sandwiched
in‐between the firebrick.
Only adjust the base
pedestal height if:
1) you ordered a custom
frame at that height, or 2) you feel comfortable
performing the necessary modifications to the
frame.
BASE LINE
11









































