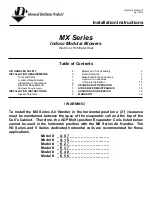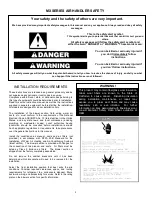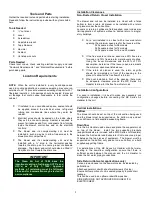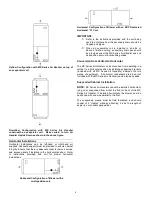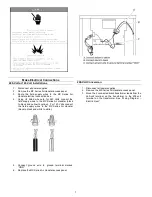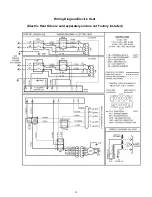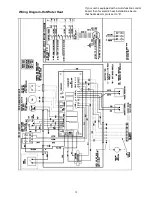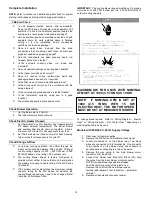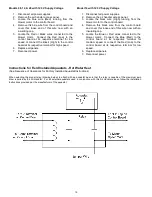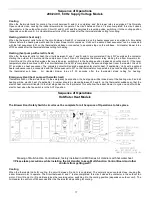
Tools and Parts
Gather the required tools and parts before starting installation.
Read and follow the instructions provided with any tools listed
here.
Tools Needed
•
¼” nut driver
•
Level
•
Screwdriver
•
Adjustable wrench
•
Tape Measure
•
Hammer
•
Sealant
•
UL listed wire nuts
Parts
Needed
Check local codes, check existing electrical supply, and read
“Ductwork Requirements,” and “Electrical Requirements,” before
purchasing parts.
Location Requirements
NOTE:
When the unit is installed in a very humid space and
used in cooling applications, excessive sweating may occur on
outside of unit. To prevent excessive sweating wrap unit with 1”
fiberglass insulation. All openings should be sealed to prevent
air leakage that could cause condensate to form inside the
cabinet.
•
If installed in an unconditioned space, sealant should
be applied around the electrical wires, refrigerant
tubing, and condensate lines where they enter the
cabinet.
•
Electrical wires should be sealed on the inside where
they exit the conduit opening. Sealant is required to
prevent air leakage and from condensate from forming
inside the blower, control box, and on the electrical
controls.
•
The blower and its complementing coil must be
installed in such a way as to allow free access to the
blower/control compartment.
•
The blower and its complementing coil must be
installed with a ¾” drop in the horizontal position
towards the drain pan to ensure proper condensate
drainage. The blower and coil should also be tilted ½”
from back to front toward the drain line.
Installation Clearances
Non-Ducted Return Closet Installation
The blower and coil can be installed in a closet with a false
bottom to form a return air plenum or be installed with a return
air plenum under the coil section.
Louvers or return air grilles are field supplied. Local codes may
limit application of systems without a ducted return to single-
story buildings.
•
For a unit installed in a closet with a louvered return
opening, the minimum open area for the louvers will be
-
320 square inches for 08 models
-
360 square inches for 12 models
-
450 square inches for 16 and 20 models
•
If the free area is not known, assume a 25% free area
for wood or a 75% free area for metal louvers or grilles.
Using the louver dimensions and the 25% or 75%
assumption, determine if the louver open area meets
the minimum open area listed above.
•
If the return air plenum is used, the return air grille
should be immediately in front of the opening in the
plenum to allow for the free flow of return air.
•
When not installed in front of the opening, there must
be adequate clearance around the MX Series Air
Handler to allow for the free flow of return air.
Installation Configurations
For ease in installation, it is best to make any necessary coil
configuration changes before connecting the MX Series Air
Handler to the coil.
Vertical
Installations
Upflow
The blower should be set on top of the coil section being used
and the blower must be supported on the bottom only and set
on solid floor or a field supplied supporting frame.
Downflow
Turn the Air Handler upside down and place the evaporator coil
on top of the blower. Install the two supporting brackets
(support brackets are included with all MX Series Air Handlers)
between the Air Handler and Evaporator Coil to ensure a proper
fit between the two pieces of equipment. The blower must be
supported on the bottom only and set on a solid floor or a field
supplied supporting frame.
For installations of the MX Series Air Handler with hot water
heating in the downflow configuration ensure that there is
sufficient space between the plenum and the Air Handler to
make the hot water piping connections.
Side Return (Hot water applications only)
Cut and remove panel on the non-motor side, as indicated by
perforations.
Attach evaporator coil with sheet metal screws (if using).
Ensure bottom portion of unit is sealed properly to prevent air
leakage.
This can be used in an upflow or downflow position.
SIDE RETURN IS NOT APPROVED FOR USE WITH
ELECTRIC HEAT.
IMPORTANT
The Clean Air Act of 1990 bans the
intentional venting of refrigerant (CFC’s and
HFC’s) as of July 1, 1992. Approved
methods of reclaiming must be followed.
Fines and/or incarceration may be levied for
non-compliance.
3
Summary of Contents for MX Series
Page 20: ......

