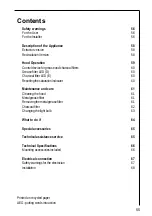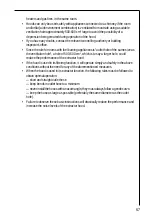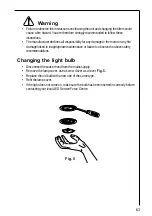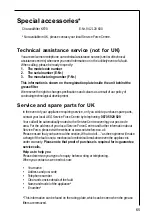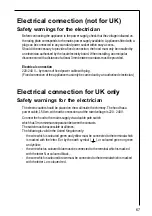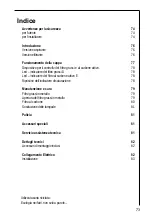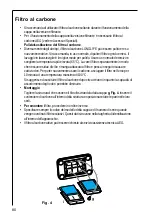
68
Installation - Fig. 6-7-8
Expansion plugs are provided to secure the hood to most types of ceilings. However, a
qualified technician must verify suitability of the materials in accordance with the type of
ceiling. The ceiling must be strong enough to take the weight of the hood.
During electrical connection ensure the power supply is disconnected at the domestic
mains switch.
• Adjust extension of the hood support structure, as the final height of the hood depends
on this, and remember that with installation completed the hood must be at least 60 cm
above the hob top for electric cookers and 75 cm for gas or mixed fuel cookers.
• Fix the two sections of the structure using 8 screws (2).
• Place the ceiling hole diagram directly above the hob top (3 - the centre of the
diagram must match the centre of the hob top and the edges must be parallel to the
sides of the hob top – the side of the diagram with the wording FRONT corresponds
to the control panel side). Prepare the electrical connection.
• Drill as shown (6 holes for 6 wall plugs – 4 plugs for fixture), screw the outer screws
leaving a space of about 1 cm. between the screw head and the ceiling (4).
• Fit an exhaust pipe inside the support (5) and connect it to the motor compartment
connection ring (exhaust pipe and fixing brackets are not supplied).
• Hook the frame onto the 4 screws (6 - see also step 4).
CAUTION! The side of the support with connection box corresponds to the side of the
control panel with hood assembled.
• Tighten the 4 screws (7).
• Insert and tighten another 2 screws in the remaining free holes (8) for secure fixing.
• Carry out the electrical connection (9) to the mains power supply, only turn on the
power supply upon completion of assembly.
• Hook the hood onto the support (10) , ensuring it fits properly – to hook the hood onto
the support partially tighten 4 screws (see also step 12).
• Secure the hood to the support using two screws (11); this will also help centre the
two sections.
• Tighten the 4 screws securing the support to the hood (12).
Summary of Contents for CHDI 8610
Page 17: ...17 15 15 15 15 15 16 16 15 15 13F F 13A 15 14 Bild 7 ...
Page 18: ...18 19 18 18 18 18 18 18 18 18 18 18 M X 17 17 19 20 X 20 Bild 8 ...
Page 36: ...36 15 15 15 15 15 16 16 15 15 13F F 13A 15 14 afb 7 ...
Page 37: ...37 19 18 18 18 18 18 18 18 18 18 18 M X 17 17 19 20 X 20 afb 8 ...
Page 53: ...53 15 15 15 15 15 16 16 15 15 13F F 13A 15 14 Fig 7 ...
Page 54: ...54 19 18 18 18 18 18 18 18 18 18 18 M X 17 17 19 20 X 20 Fig 8 ...
Page 71: ...71 15 15 15 15 15 16 16 15 15 13F F 13A 15 14 Fig 7 ...
Page 72: ...72 19 18 18 18 18 18 18 18 18 18 18 M X 17 17 19 20 X 20 Fig 8 ...
Page 86: ...86 15 15 15 15 15 16 16 15 15 13F F 13A 15 14 Fig 7 ...
Page 87: ...87 19 18 18 18 18 18 18 18 18 18 18 M X 17 17 19 20 X 20 Fig 8 ...


