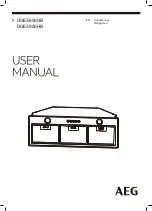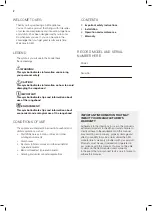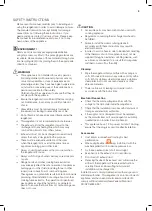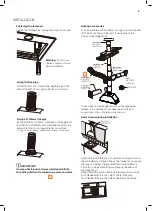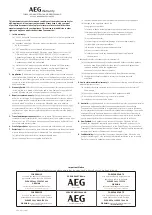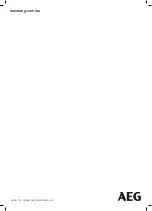
4
INSTALLATION
Standard ducting installation
It is recommended that the unit be positioned at a
minimum of 600mm for an electric cooktop and 650mm
for a gas cooktop, and no further from the cooktop than
800mm. The unit becomes less effective as the distance
from the cooking surface to the rangehood increase.
650
GAS
ELECTRIC
600
Fixing point dimensions – DGE3650HB
Fixing point dimensions – DGE3950HB
WARNING!
Failure to install the screws or fixing device in
accordance with these instructions may result in
electrical hazards.
Parts supplied with hood
1 x Ø 150mm air outlet
2 x self tapping screws 3.5 x 12mm
Parts to be purchased
• Aluminium tape or cable ties to secure flue pipe
• Ducting accessories
Cutting the cabinet
Cut the slot in the cabinet according to the fixing
point dimension.
Fixing the air outlet
underside of
rangehood
top of cooking
surface
if the cooktop
manufacturer
specifies
a greater
clearance
then that
must be used
Use screws to fix the air outlet to the rangehood.
1 x Ø 150-120mm reducer*
454
492
25
4
27
7
150
28
2
457~475
260
~2
65
Cabinet
12~23
792
744
27
7
25
0
31
2
150
Cabinet
762~766
257
~26
3
12~23
Fixing the rangehood
Fix the rangehood to the cabinet from bottom side
untill you hear the ‘click’ sound.
ST 3.5x12
* Using
Ø
120mm reducer will decrease airflow of the hood

