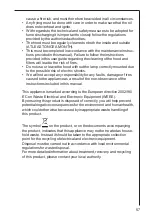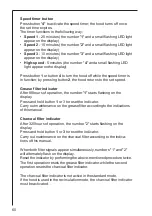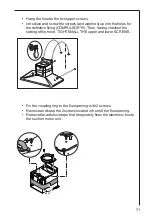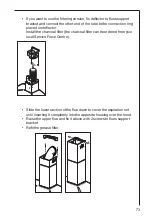
70
•
Make holes as indicated on the template, insert the wall dowels and
screw 2 screws into the upper holes, leaving a space of about 1 cm
between the head of the screw and the wall.
Note:
Always make the holes indicated on the template. The upper 2
are for hooking the hood up while the lower holes are for the definitive
and safety fixing.
Ø 8
Ø 8
5x45
Ø 8
•
Apply flues support bracket to the wall touching the ceiling. Use the
flues support bracket as a perforation diagram (the small slot in the
support must coincide with the line previously drawn on the wall, if
present), and mark two holes with a pencil. Make the holes and
insert 2 dowels.
•
Fix the flues support bracket to the wall with 2 screws.
G
Ø 8
Ø 5x45
Ø 8
Ø 5x45







































