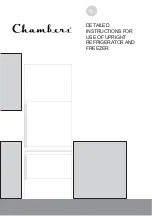
4
!
CAUTION
Select Location
The proper location will ensure peak performance of your
appliance. We recommend a location where the unit will
be out of direct sunlight and away from heat sources. To
ensure your product performs to specifications, the recom
-
mended installation location temperature range is from 55
to 100°F (13 to 38°C).
Cabinet Clearance
Ventilation is required from the bottom front of the appli-
ance. Keep this area open and clear of any obstructions.
Adjacent cabinets and counter top can be installed around
the appliance as long as the front grille remains unobstruct-
ed. All Marvel Professional models with articulated hinges
are intended for built-in applications only.
Front Grille
Do not obstruct the front grille. The openings within the
front grille allow air to flow through the condenser heat ex
-
changer. Restrictions to this air flow will result in increased
energy usage and loss of cooling capacity. For this reason
it is important this area to not be obstructed and the grille
openings kept clean. AGA MARVEL does not recommend
the use of a custom made grille as air flow may be restrict
-
ed. (See Figure 2).
INSTALLING YOUR APPLIANCE
!
WARNING
An optional stacking kit, for 24" wide models, is re-
quired to stack products. Failure to use a stacking kit
could result in personal injury. Contact your dealer or
Aga Marvel customer service at 800-223-3900 to order.
For safety concerns 15" wide models should not be
stacked.
Figure 2
Front Leveling
Legs
Front Grille,
keep this area
open.
Leveling Legs
Adjustable legs at the front and rear corners of the appli-
ance should be set so the unit is firmly positioned on the
floor and level from side to side and front to back. The over
-
all height of your Marvel appliance may be adjusted higher
(by turning the leveling leg out, CCW) and lower (by turning
the leveling leg in, CW) dimensions as shown in Table "A".
To adjust the leveling legs, place the appliance on a solid
surface and protect the floor beneath the legs to avoid
scratching the floor. With the assistance of another person,
lean the appliance back to access the front leveling legs.
Raise or lower the legs to the required dimension by turning
the legs. Repeat this process for the rear by tilting the appli-
ance forward using caution. On a level surface check the
appliance for levelness and adjust accordingly.
The front grille screws may be loosened and the grille ad-
justed to the desired height. When adjustment is complete
tighten the two front grille screws. (See Figure 5).
Rear
Leveling
Legs
Model
Door Style
Minimum
Height
Maximum
Height
MP(15)(24)*
(S) or (G)
34"
(86.4 cm)
35"
(88.9 cm)
MP(15)(24)*
(F)
34"
(86.4 cm)
35"
(88.9 cm)
Table A


























