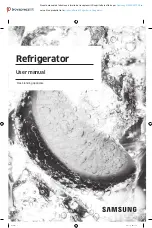
1
Premium Series Installation Guide
Page
Important safety instructions
3
Children Safety
3
Appliance features and installation requirements
3
Installation compartment features
4
899 Premium Maxi Series
749 Premium Standard Series
599 Premium Wine Cellar Series
Transport to installation site and unpacking
7
Electrical and Water connection
8
Building-in into the compartment and levelling
9
Anti-tipping safety assembly
9
Application of side and central profiles
10
Ventilation
11
Post installation control
12
Start up
12
Index
Summary of Contents for 599 Premium Wine Cellar Series
Page 1: ...P R E M I U M S E R I E S I N S T A L L A T I O N G U I D E ...
Page 2: ......
Page 4: ...2 ...
Page 15: ...04 09 2008 ...


































