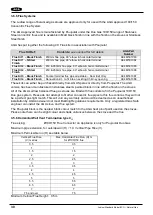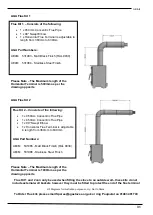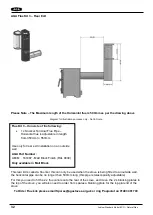
22
Ludlow Standard Model ECG
– Natural Gas
Minimum Clearance Distance to Combustible & NON Combustible Materials
Reference Point
Minimum Clearance
from Combustible
Materials
Minimum Clearance
from Non Combustible
Materials
Either Side of the Stove
550mm
100mm
Rear of the Stove to the Wall
350mm
100mm
Top of the stove to the
underside of the Mantel
As defined by Local Building
Regulations
As defined by Local Building
Regulations
Hot Zone to the Outside of the
Front Door of the Stove
Allow 1000mm to the front as
this area gets HOT
Allow 1000mm to the front as
this area gets HOT
Diagram for illustration
purposes only - Not to Scale
Please Note - In the Hot zone at the front of the stove, do not place to dry laundry as if could
cause a FIRE, if children, the elderly or persons with limited mobility
are in the room unoccupied
a Fire Guard must be installed
3.5 Appliance Fireplace Opening Installation
Determine the position required for the appliance.
Create a gas connection for the appliance in approximately the correct location for the gas controls. With
a cut off valve and pressure test point as defined in this Manual - 3.1 Gas Connection
The gas controls are connected to the Burner of the appliance. (Factory Fitted)
This appliance has adjustable M6 threaded pads on the bottom of each foot, (please note the M6
Setscrews/bolts are supplied with the stove as they bolt on the 4 x throw away steel brackets that hold
the stove onto the transport pallet) if used these must be set to the desired length before the flue
position is finalised. Fine adjustment of the stove is available via these M6 bolts. Do not make any
adjustments to the appliance, except the adjustment in the bolts to level the stove if required.
The appliance should be fitted with a minimum clearance as defined in the table above from any
combustible objects or materials; this includes any combustible materials used for the fireplace
construction.
As this is a room sealed appliance and the appliance stands on it build in legs, a hearth is not
required for this appliance. But would be a requirement when being fitted to a combustible floor
surface such a carpet, wooden or laminate flooring
If a shelf is to be fitted above the fireplace opening, a gap (as defined by local building Regulations must
be adhered to) should be left between the opening and the shelf.
For minimum clearance to combustible materials see table above
– However any installation
must be in accordance with the latest Local Building Regulations
















































