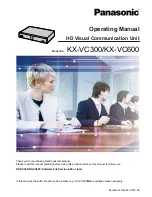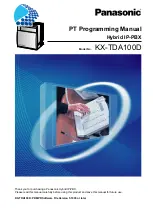
17
MODE
EXPAND
STANDARD
OUT
IN
IN
IN
IN
IN
OUT
OUT
OUT
OUT
MAIN DC24V
2
OUT 1
B2
B1
B2
B1
B2
B1
B2
B1
B2
B1
B2
B1
3
4
5
6
1
2
3
4
5
A2
A1
A2
A1
A2
A1
A2
A1
A2
A1
DC24V
R1 R2
PS24
AC
1P
NP
1P
NP
1P
NP
1P
NP
1P
NP
SUB2
A2
A1
A2
A1
A2
A1
A2
A1
A2
A1
A2
A1
A2
A1
A2
A1
COMMON2
B2
B1
B2
B1
CN2
4P
OUT
IN
OUT
OUT
2
OUT 1
B2
B1
B2
B1
B2
B1
B2
B1
3
OUT
B2
B1
4
6
6
IN
IN
1
2
A2
A1
A2
A1
A2
A1
MODE
EXPAND
STANDARD
DC24V
4P
LAN
1P
NP
1P
NP
1P
NP
1P
NP
1P
NP
1P
NP
PS24
AC
Multi-building
control unit
GT-MCX
Lift control system
Sub trunk line 2-A
Sub trunk line 2-B
GT-VBC
Expanded bus
control unit
GT-BCXB-N
*4
PC
LAN
NP: Non-polarized
: Audio signal line
: Video signal line
: Power supply line
: CAT5e/6 cable
(100BASE-TX)
NOTES:
•
Do not use the unused terminals and ports for other purposes.
•
In order to prevent miswiring, label both ends of each cable with
the unit and terminal names to which they are to be connected.
•
For connecting other manufacturers’ products, refer to the
instruction manuals for those products.
WIRING
PS24
230 V AC 50/60 Hz
24 V DC2A
N
L
-
+
100V - 240V -
50/60 Hz
24V DC
2 A
PS-2420DM
PS-2420
PS-2420S
PS-2420UL
PS-2420BF
Each pair of wires should be in a separately jacketed cable
(audio, video, and power wiring).
To prevent shorts, unused cables should be insulated.
(entrance stations)
(guard station)
*4: Refer to the installation manual
GT SYSTEM/Standard &
Expanded System
sections
4-5
to
4-6
for details about the lift
control system.
*2
*2
*4
GT-VBC
Bus control unit
GT-BC
Residential/tenant trunk 6
Residential/tenant trunk 5
Residential/tenant trunk 4
Residential/tenant trunk 3
Residential/tenant trunk 2
Residential/tenant trunk 1
DP
*2: NOTE: Do not route a CAT5e/6 cable outdoors from a multi-building
control unit directly. When routing a CAT5e/6 cable outdoors
from a switching hub, use a model that supports outdoor wiring.
Switching hub
*3
To
Common
trunk line 2
To
Common trunk line 2
Refer to the installation
manual
GT SYSTEM/
Standard & Expanded
System
section
4-4
for
detailed connection
diagrams.








































