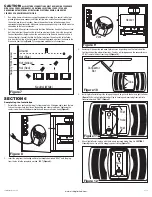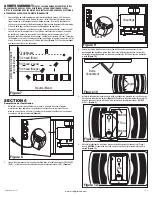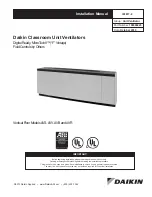
INSTALLATION INSTRUCTIONS
CAUTION:
MAKE SURE POWER IS SWITCHED OFF AT SERVICE PANEL BEFORE
STARTING INSTALLATION.
SECTION 1
Preparing the Exhaust Fan
1. Unpack fan from the carton and confirm that all pieces are present. In addition to the
exhaust fan you should have:
1 - Grill with Light Lens
4 - Mounting Rails
1 - Instruction/Safety Sheet
2. Remove the two hex nuts holding the light reflector in place. Keep the reflector and nuts
in the carton until needed so they do not get damaged or lost
(Figure 1).
3. Remove the fan’s venturi assembly, which is secured in place with one screw through the
venturi
(Figure 2).
Keep the venturi assembly and the grill in the carton until needed so
they do not get damaged or lost.
WARNING:
DO NOT INSTALL OVER A TUB OR MOUNT IN A SHOWER STALL
ENCLOSURE.
4. Choose the location for your unit. To ensure
the best air and sound performance, it is
recommended that the length of ducting and
the number of elbows be kept to a minimum,
and that insulated hard ducting be used.
Larger duct sizes will reduce noise and airflow
restrictions. This fan will require at least 7"
of clearance in the ceiling, and will mount
through drywall up to 3/4" thick. The fan
mounts between 16" on center joists using the
4 provided mounting rails.
5. Remove the electrical knockouts using a
straight-blade screw driver
(Figure 3)
.
SECTION 2
New Construction
1. Install the rails on the housing and position the housing next to the joist. Line up housing
so it will be flush with the finished ceiling. Secure the ends of the rails with screws or
nails (not included) to the joists and slide housing into final position
(Figure 4).
www.airkinglimited.com
210575917 Rev. C 1-13
2 of 8
SECTION 3
Existing Construction
1. Set housing in position between the joist and trace an outline onto the ceiling material
(Figure 5)
. Set housing aside and cut opening, being careful not to cut or damage any
electrical or other hidden utilities. Install the rails on the housing and position the housing
in the previously cut hole so that it is flush with the finished ceiling. Secure the ends of the
rails to the joists with screws or nails (not provided) to ensure proper installation
(Figure 4).
SECTION 4
Ducting
CAUTION:
ALL DUCTING MUST COMPLY WITH LOCAL AND NATIONAL
BUILDING CODES.
1. Remove any tape that might be holding the damper in place. Connect the ducting to the
fan’s duct collar
(Figure 6)
and secure in place using tape or screw clamp. Always duct
the fan to the outside through a wall or roof cap.
SECTION 5
Wiring
CAUTION:
MAKE SURE POWER IS SWITCHED OFF AT SERVICE PANEL BEFORE
STARTING INSTALLATION.
WARNING:
THIS UNIT MUST BE WIRED ON A SEPARATE 15 AMP CIRCUIT.
WARNING:
USE APPROPRIATELY SIZED COPPER CONDUCTORS ONLY RATED
FOR AT LEAST 75°C.
Figure 1
Nuts
Figure 2
Screw
Figure 3
Figure 4
Housing
Joist
Mounting Rails
Figure 5
Figure 6


























