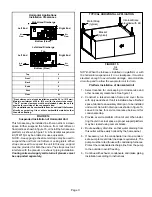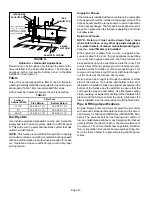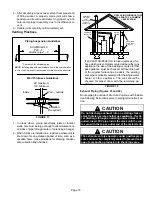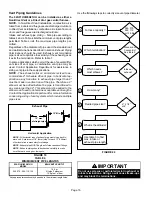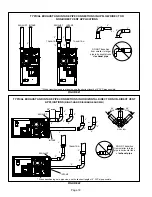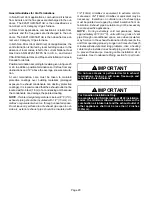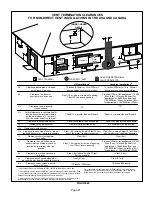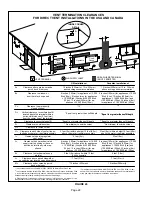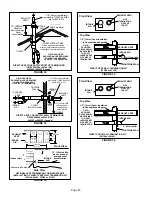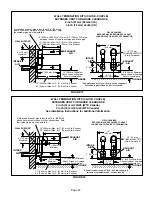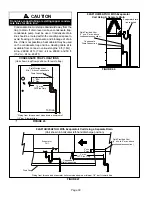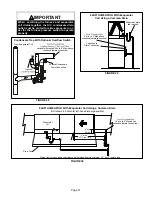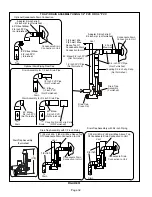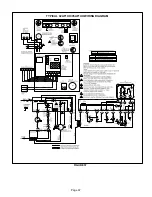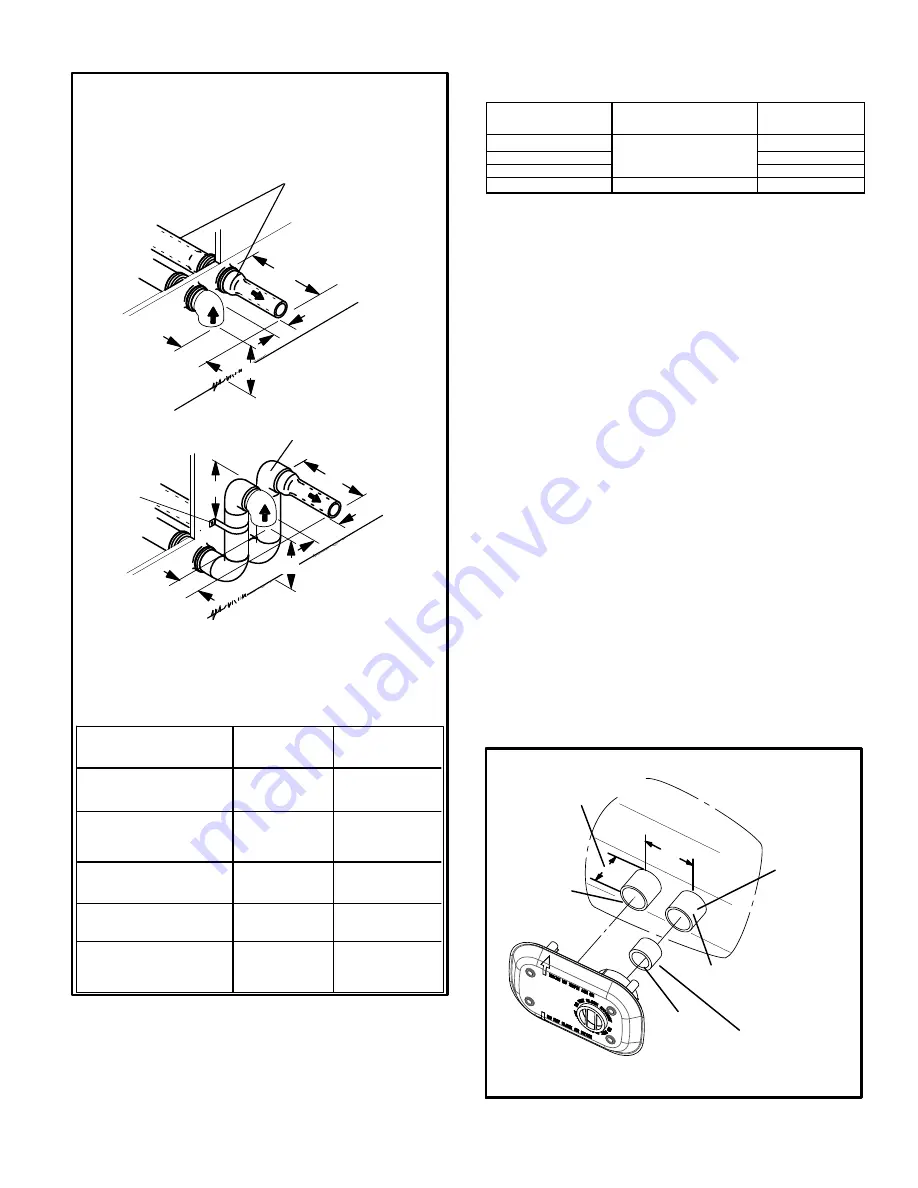
Page 25
FIGURE 30
FIELD−SUPPLIED WALL TERMINATION OR
(15F74) WALL RING TERMINATION KIT
WITH INTAKE ELBOW
See venting table
5
for maximum venting lengths with this
arrangement.
* Use wall support every 24" (610 mm). Use two wall supports if
extension is greater than 24" (610 mm) but less than 48" (1219 mm).
NOTE − One wall support must be 6" (152 mm) from top of each pipe
(intake and exhaust)
2" (51mm)
Vent Pipe
3" (76mm)
Vent Pipe
12" (508MM)
12" (508MM)
6" (152MM)
6" (152MM)
6" (152MM)
12" (305MM)
20" (508MM)
6" (152MM)
6" (152MM)
6" (152MM)
A
−Minimum clearance
above grade or average
snow accumulation
B
−Maximum horizontal
separation between
intake and exhaust
C
−Minimum from
end of exhaust to
inlet of intake
D
−Maximum exhaust
pipe length
E
−Maximum wall support
distance from top of each
pipe (intake/exhaust)
NOTE − FIELD−PROVIDED
REDUCER MAY BE
REQUIRED TO ADAPT
LARGER VENT PIPE SIZE
TO TERMINATION
D
B
C
SIZE TERMINATION
PER TABLE 7
1/2" (13mm) ARMAFLEX
INSULATION IN UN-
CONDITIONED SPACE
STRAIGHT
APPPLICATION
B
C
D
* WALL
SUPPORT
1/2" (13mm) ARMAFLEX INSULATION
IN UNCONDITIONED SPACE
E
EXTENDED
APPLICATION
A
A
TABLE 7
EXHAUST PIPE TERMINATION SIZE REDUCTION
92AF1UH/95AF1UH
MODEL
Exhaust Pipe Size
Termination
Pipe Size
*045 and 070
2" (51mm), 2−1/2"
(64mm), 3" (76mm)
1−1/2" (38mm)
*090
2" (51mm)
110
2" (51mm)
135
3" (76mm)
2" (51mm)
*92AF1UH/95AF1UH−045, −070 and −090 units with the
flush mount termination must use the 1 1/2"accelerator sup-
plied with the kit.
NOTE
− Care must be taken to avoid recirculation of ex-
haust back into intake pipe.
5 − On field supplied terminations for side wall exit, ex-
haust piping may extend a maximum of 12 inches
(305mm) for 2" PVC and 20 inches (508mm) for 3"
(76mm) PVC beyond the outside wall. Intake piping
should be as short as possible. See figures 28 and 30.
6 − On field supplied terminations, a minimum distance
between the end of the exhaust pipe and the end of
the intake pipe without a termination elbow is 8" and a
minimum distance of 6" with a termination elbow. See
figures 28 and 30.
7 − If intake and exhaust piping must be run up a side wall
to position above snow accumulation or other ob-
structions, piping must be supported every 24"
(610mm) as shown in figures 28 and 30. In addition,
close coupled wall termination kits must be extended
for use in this application. See figures 37 and 38.
When exhaust and intake piping must be run up an
outside wall, the exhaust piping must be terminated
with pipe sized per table 7.The intake piping may be
equipped with a 90° elbow turndown. Using turndown
will add 5 feet (1.5m) to the equivalent length of the
pipe.
8 − A multiple furnace installation may use a group of up to
four terminations assembled together horizontally, as
shown in figure 34.
2" EXTENSION
FOR 2" PVC PIPE
1" EXTENSION
FOR 3" PVC PIPE
FIGURE 31
1−1/2" ACCELERATOR
(
all −45, −070 and −090 units)
FURNACE
EXHAUST
PIPE
FURNACE
INTAKE PIPE
4’’
GLUE EXHAUST
END FLUSH INTO
TERMINATION
FLAT SIDE
FLUSH−MOUNT SIDE WALL TERMINATION
51W11

