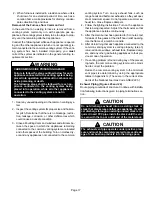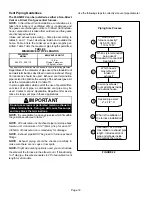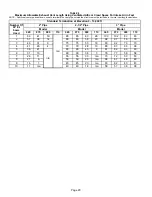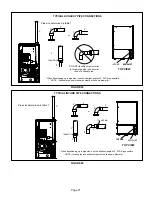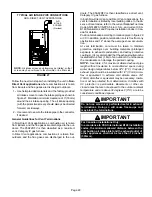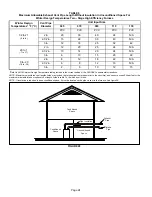
Page 27
Details of Intake and Exhaust Piping Terminations for
Direct Vent Installations
NOTE
- In Direct Vent installations, combustion air is taken
from outdoors and flue gases are discharged to outdoors.
NOTE
- Flue gas may be slightly acidic and may adversely
affect some building materials. If any vent termination is
used and the flue gasses may impinge on the building ma
terial, a corrosion-resistant shield (minimum 24 inches
square) should be used to protect the wall surface. If the
optional tee is used, the protective shield is recommended.
The shield should be constructed using wood, plastic,
sheet metal or other suitable material. All seams, joints,
cracks, etc. in the affected area should be sealed using an
appropriate sealant. See figure 34.
Intake and exhaust pipes may be routed either horizontally
through an outside wall or vertically through the roof. In at
tic or closet installations, vertical termination through the
roof is preferred. Figures 31 through 39 show typical ter
minations.
1 - Vent terminations are not required to be in the same
pressure zone. You may exit the intake on one side of
the structure and the exhaust on another side (figure
32). You may exit the exhaust out the roof and the in
take out the side of the structure (figure 33).
2 - Intake and exhaust pipes should be placed as close
together as possible at termination end (refer to il
lustrations). Maximum separation is 3” (76mm) on roof
terminations and 6” (152mm) on side wall termina
tions.
NOTE
- When venting in different pressure zones, the
maximum separation requirement of intake and ex
haust pipe DOES NOT apply.
3 - On roof terminations, the intake piping should termi
nate straight down using two 90° elbows (See figure
31).
4 - Exhaust piping must terminate straight out or up as
shown. A reducer may be required on the exhaust pip
ing at the point where it exits the structure to improve
the velocity of exhaust away from the intake piping.
See table 10.
TABLE 10
EXHAUST PIPE TERMINATION SIZE REDUCTION
95AF2DFV
MODEL
Exhaust Pipe Size
Termination
Pipe Size
*045 and *070
2” (51mm), 2-1/2” (64mm),
3” (76mm)
1-1/2” (38mm)
*090
2” (51mm)
110
2” (51mm)
*95AF2DFV-045, -070 and -090 units with the flush-mount termination
must use the 1-1/2”accelerator supplied with the kit.
5 - On field-supplied terminations for side wall exit, ex
haust piping may extend a maximum of 12 inches
(305mm) for 2” PVC and 20 inches (508mm) for 3”
(76mm) PVC beyond the outside wall. Intake piping
should be as short as possible.
NOTE
- Care must be taken to avoid recirculation of ex
haust back into intake pipe.
6 - On field supplied terminations, a minimum distance
between the end of the exhaust pipe and the end of the
intake pipe without a termination elbow is 8” and a
minimum distance of 6” with a termination elbow.
FIGURE 31
UNCONDITIONED
ATTIC SPACE
1/2” (13mm) FOAM
INSULATION IN
UNCONDITIONED
SPACE
SIZE TERMINATION
PIPE PER TABLE 10.
3”(76mm) MAX.
12” (305mm) ABOVE
AVERAGE SNOW
ACCUMULATION
3” (76mm) OR
2” (51mm) PVC
PROVIDE SUPPORT
FOR INTAKE AND
EXHAUST LINES
8” (203mm) MIN
Inches(mm)
DIRECT VENT ROOF TERMINATION KIT
(15F75 or 44J41)
FIGURE 32
Exhaust
Pipe
Furnace
Inlet Air
(Minimum 12in.
(305 mm) Above
grade or snow
accumulation)
Exiting Exhaust and Intake Vent
(different pressure zones)
FIGURE 33
Roof Terminated
Exhaust Pipe
Furnace
Inlet Air
(Minimum 12in.
(305 mm) Above
grade or snow
accumulation)
Exiting Exhaust and Intake Vent
(differen pressure zones)





