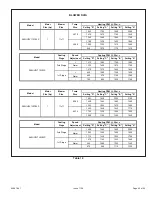
506878-01
Page 40 of 62
Issue 1139
7. One line voltage “EAC” 1/4" spade terminal is provided
on the furnace integrated control. Any electronic air
cleaner or other accessory rated up to one amp can be
connected to this terminal with the neutral leg of the
circuit being connected to one of the provided neutral
terminals. See Figure 537 for control configuration. This
terminal is energized when the indoor blower is
operating.
8. One line voltage “HUM” 1/4" spade terminal is provided
on the furnace integrated control. Any humidifier rated
up to one amp can be connected to this terminal with
the neutral leg of the circuit being connected to one of
the provided neutral terminals. See Figure 53 for control
configuration. This terminal is energized in the heating
mode whenever the combustion air inducer is operating.
9. Install the room thermostat according to the instructions
provided with the thermostat. If the furnace is being
matched with a heat pump, refer to the instruction
packaged with the dual fuel thermostat.
Indoor Blower Speeds
1. When the thermostat is set to “FAN ON,” the indoor
blower will run continuously at approximately 50% of
the second stage cooling speed when there is no cooling
or heating demand.
2. When this unit is running in the heating mode, the indoor
blower will run on the heating speed designated by the
positions of DIP switches 1 (A,B,C,D) of the HEAT
jumper plug.
3. When there is a cooling demand, the indoor blower will
run on the cooling speed designated by the positions of
DIP switches (A, B, C, D) of the COOL jumper plug.
Generator Use - Voltage Requirements
The following requirements must be kept in mind when
specifying a generator for use with this equipment:
•
The furnace requires 120 volts ± 10% (Range: 108 volts
to 132 volts).
•
The furnace operates at 60 Hz ± 5% (Range: 57 Hz to
63 Hz).
•
The furnace integrated control requires both polarity and
proper ground. Both polarity and proper grounding
should be checked before attempting to operate the
furnace on either permanent or temporary power.
•
Generator should have a wave form distortion of less
than 5% RHD.
Electrical Wiring
Risk of electrical shock. Disconnect electrical power at
the circuit breaker or service panel before making
electrical connections. Failure to disconnect power
supplies can result in property damage, personal injury,
or death.
The furnace must be grounded and wired in accordance
with local codes or, in the absence of local codes, with the
National Electrical Code ANSI/NFPA No. 70 (latest edition)
and/or CSA C22.1 Electrical Code (latest edition) if an
external electrical source is utilized.
In all instances, other than wiring for the thermostat, the
wiring to be done and any replacement of wire shall conform
with the temperature limitation for Type T wire –63°F (35°C)
rise.
Connect a sufficiently sized wire with ground to the furnace’s
line voltage connections and ground wire. Refer to the
furnace rating plate for electrical characteristics to be used
in sizing field supply wiring and overcurrent protection.
The line voltage supply should be routed through a readily
accessible disconnect located within sight of the furnace. A
junction box on the furnace side panel is provided for line
voltage connections. Refer to the furnace wiring diagram
for specific connection information.
Proper polarity of the supply connections (“HOT” and
“NEUTRAL”) must be observed to ensure that safety
controls provide the protection intended.
A connection to the unit’s ground wire and actual earth ground
(typically a ground stake or buried steel pipe) must be
maintained for proper operation.
Thermostat
Install a room thermostat according to the instructions
furnished with it. Select a location on an inside wall that is
not subject to drafts, direct sunshine, or other heat sources.
The initial heat anticipator setting should be equal to the
total current draw of the control circuit. Low voltage
thermostat connections are to be made to the integrated
ignition/blower control board as indicated on the wiring
diagram.
WARNING
Summary of Contents for 95G2UHV
Page 3: ...506878 01 Page 3 of 62 Issue 1139 EXPANDED VIEW Figure 1 ...
Page 28: ...506878 01 Page 28 of 62 Issue 1139 Figure 31 FIELD SUPPLIED WALL TERMINATION ...
Page 29: ...506878 01 Page 29 of 62 Issue 1139 Figure 32 ...
Page 35: ...506878 01 Page 35 of 62 Issue 1139 Figure 47 TRAP DRAIN ASSEMBLY USING 1 2 PVC or 3 4 PVC ...
Page 46: ...506878 01 Page 46 of 62 Issue 1139 TYPICAL WIRING DIAGRAM Figure 56 ...
Page 60: ...506878 01 Page 60 of 62 Issue 1139 Start Up Performance Check List UNIT SET UP ...
Page 61: ...506878 01 Page 61 of 62 Issue 1139 UNIT OPERATION Heating Mode Cooling Mode ...
















































