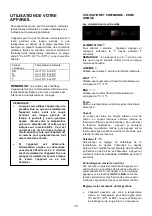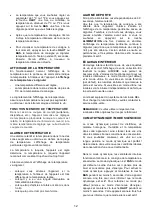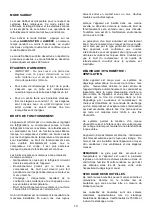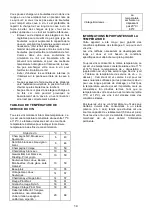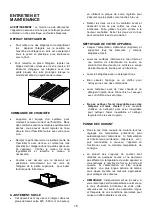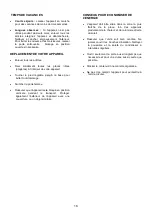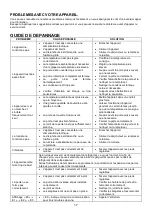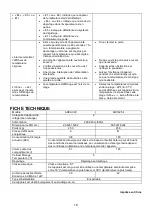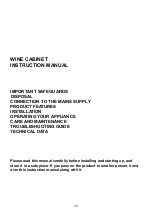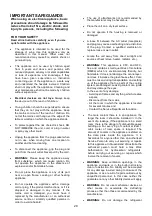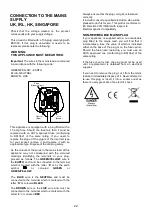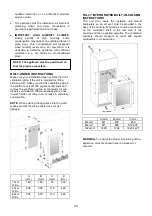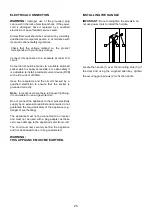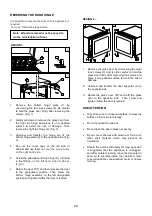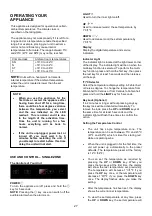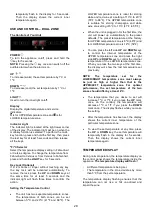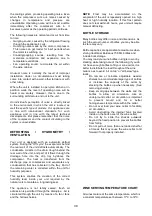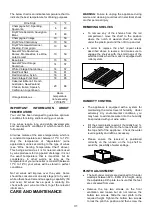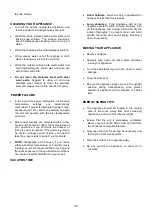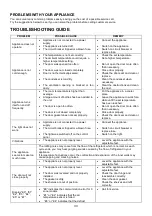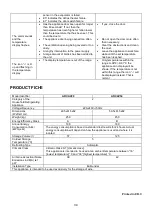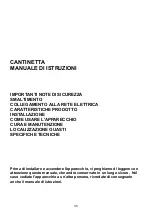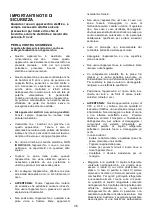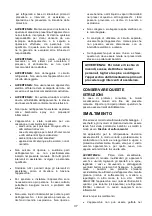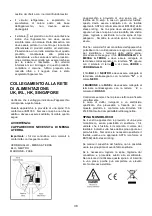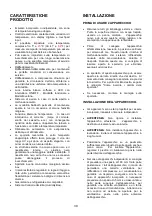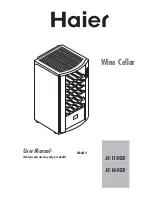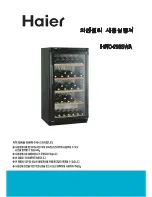
24
quali
fied electrician or an authorized products
service centre.
•
The appliance must be installed to all electrical,
plumbing, water and drain connections in
accordance with state and local codes.
•
IMPORTANT: HIGH HUMIDITY CLIMATE.
During
periods
of
high
humidity,
some
condensation may appear on outside surfaces of
glass door. This condensation will disappear
when humidity levels drop. For prevention, it is
advisable to install the appliance with sufficient
ventilation in a dry and/or an air-conditioned
place.
BUILT-UNDER INSTRUCTIONS
Make sure your installation does not block the front
ventilation grille.
If the unit is installed for fitting
kitchen plinth, make sure that the ventilation gaps in
the plinth are at least 300 square centimeters and
remove the ventilation grilles, so that warm air can
disperse unhindered. Otherwise the appliance has
to work harder, resulting in an increase in electricity
consumption.
NOTE:
When pushing the appliance into the niche,
make sure that the mains cable does not get
trapped.
A
(mm)
B
(mm)
C
(mm)
D
(mm)
15cm
Wide
148
150
75
450
30cm
Wide
295
300
110
460
60cm
Wide
595
600
110
460
FULLY INTERGRATED BUILT-IN-COLUMN
INSTRUCTIONS
The unit door seals the installed unit almost
completely, so an air vent must be provided in the
base of the housing. Warmed air must be conducted
via the ventilation shaft to the rear wall of the
housing and then expelled upwards. The ventilation
channels should measure at least 200 square
centimeters in cross-section.
A (mm)
B (mm)
C (mm)
45cm H
441
455
450
88cm H
871
885
873-878
122cm H
1220
1234
1222-1227
WARNING:
To ensure the proper functioning of the
appliance, air vents should never be blocked or
covered.
NOTE: The appliance must be positioned so
that the plug is accessible.

