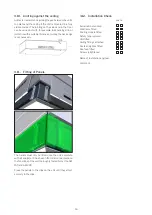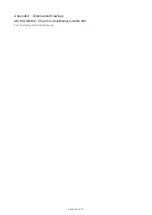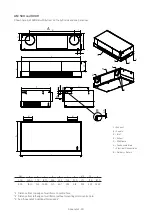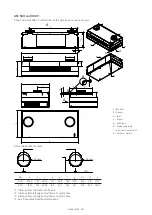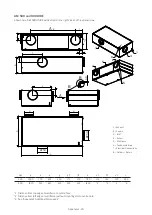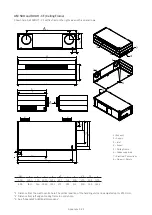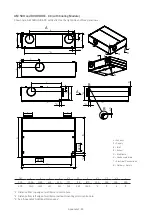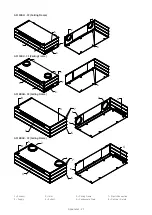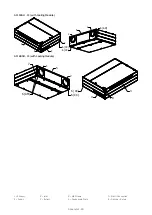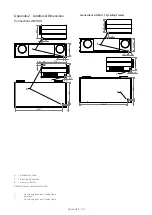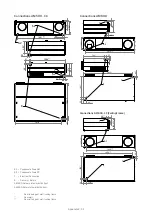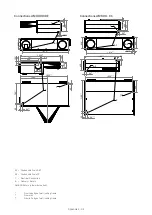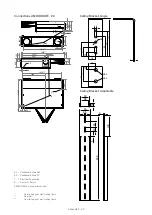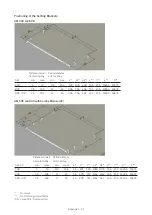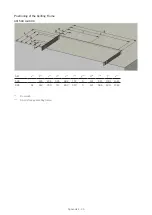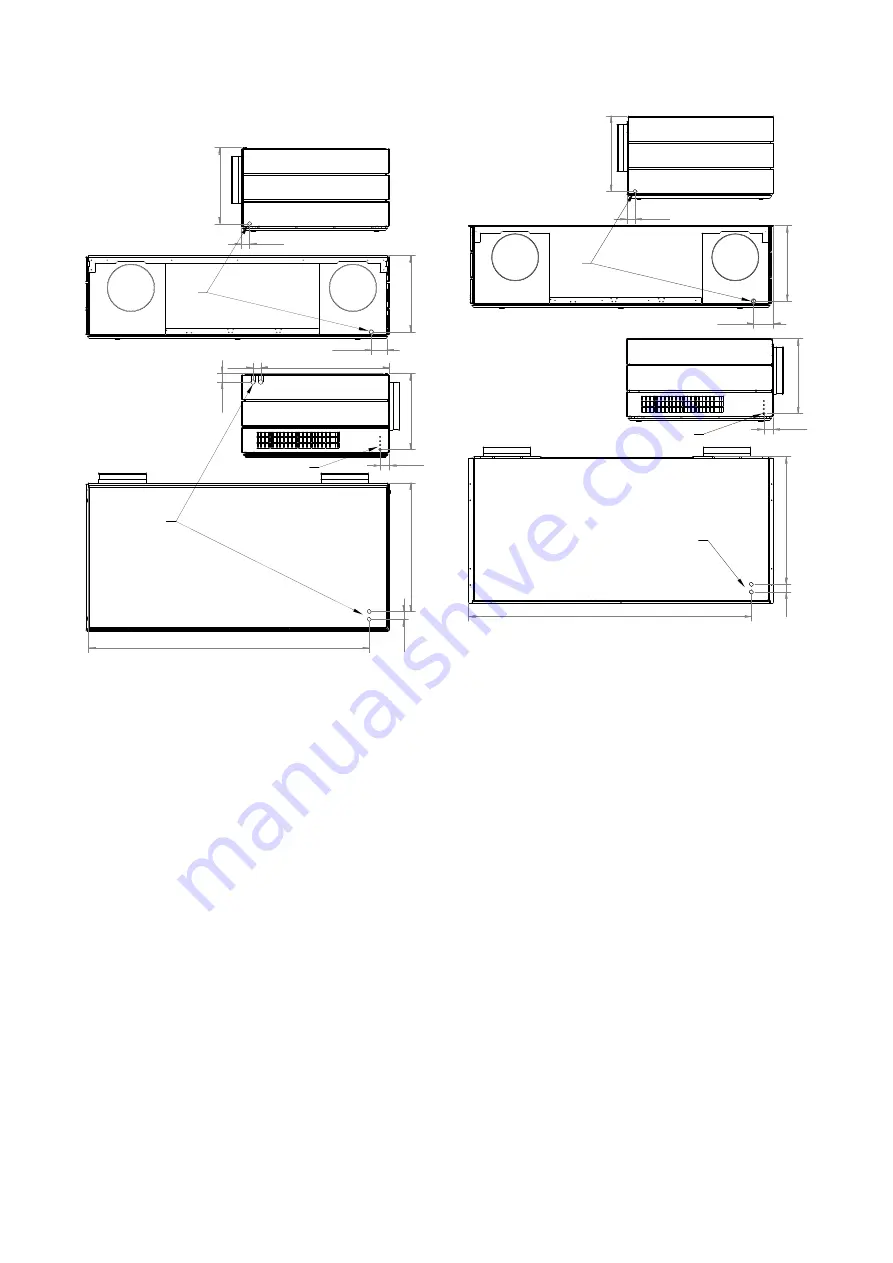
402*
49**
679**
41
1479***
41
46*
678**
404*
82***
44**
403*
8
7
6
44**
401-421*
400-420*
49**
106***
403-423*
679**
41
1504***
8
7
6
Appendix 2 - 30
Appendix 2
Additional Dimensions
Connections AM 500
*
From top edge of wall / ceiling frame.
**
From wall.
***
From left edge of wall / ceiling frame.
6 = Condensate Drain
7 = Electrical Connection
8 = De Return
AM 500: Delivery is
towards the front.
Connections AM 500 - CF (Ceiling Frame)

