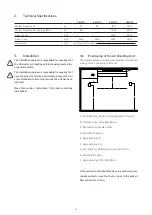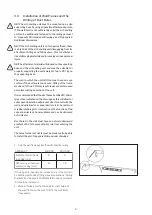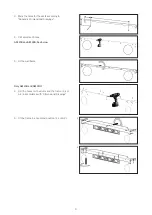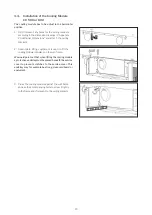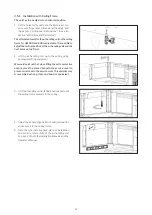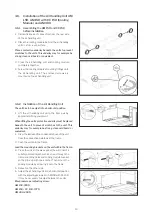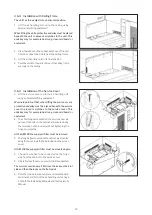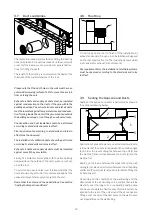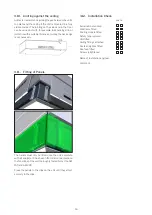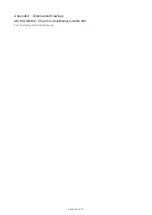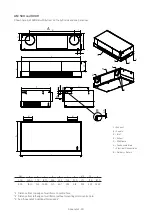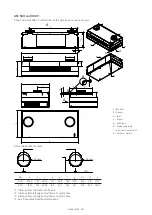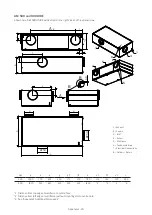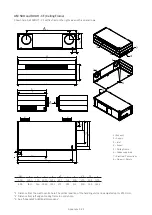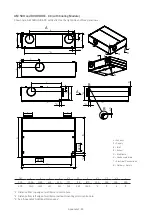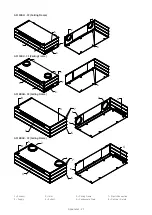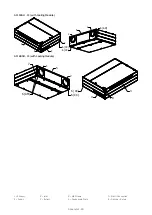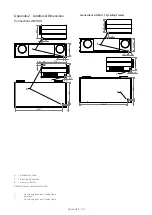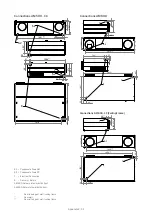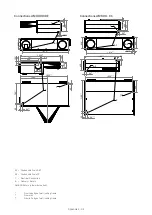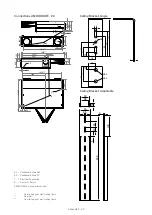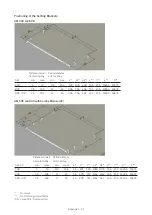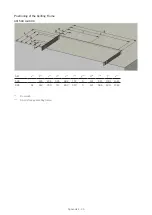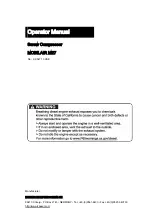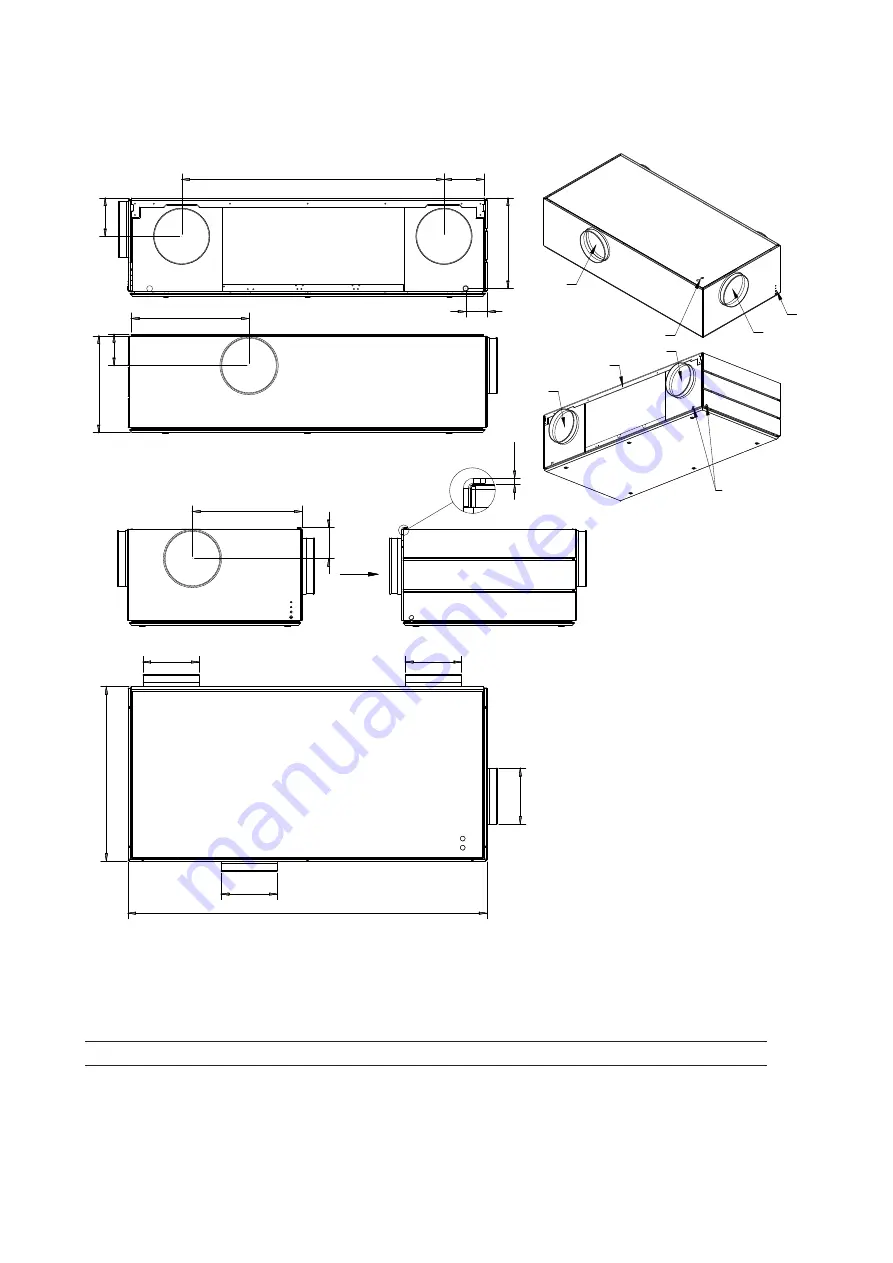
A
6
1
2
4
7
3
8
B
5
A
Ø250
g
g
t
s
v
u
b
*4
*4
i
k
e
6,5
Ø250
a
h
B
a
b
e
g
h*1
i*2
k
s*1
t*2
u*1
v
1600
779
432
250
171
178
1170
139
526
139
489
1910
915
467
315
252
242
1433
*4
*4
*4
*4
Appendix 1 - 20
*1 Distance from top edge of wall frame to centre hole.
*2 Distance from left edge of wall frame (without mounting pin) to centre hole.
*4 See ”Appendix 2 Additional Dimensions”.
AM
500
800
AM 500 and 800 DIDE
Shown here: AM 500 HDIDE with Extract on the right side and three panel rows.
1 = Exhaust
2 = Supply
3 = Inlet
4 = Extract
5 = Wall frame
6 = Condensate drain
7 = Electrical Connections
8 = De Return

