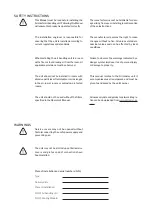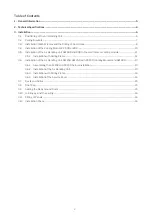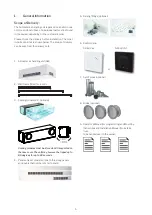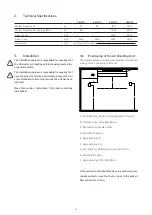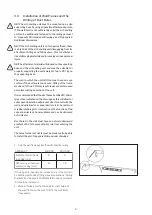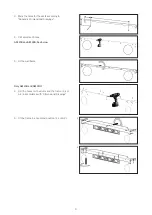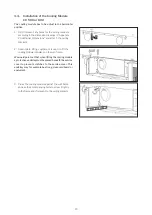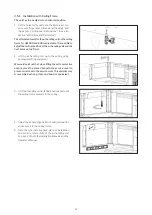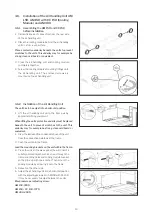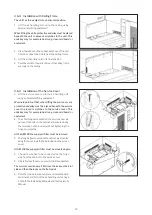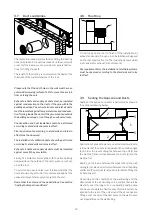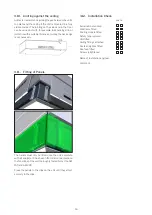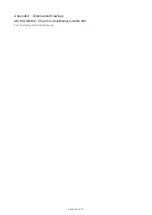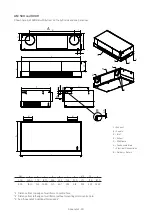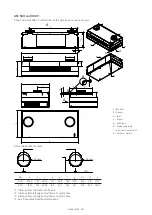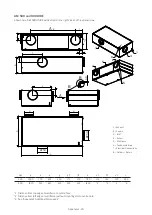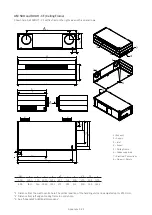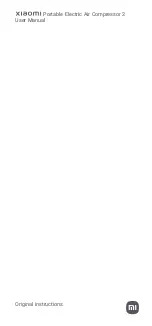
8
3.3. Installation of Wall Frames and the
Drilling of Duct Holes
NB! The air handling unit must be mounted on a solid
supporting base by using all possible attachment points.
If the wall itself is not sufficiently solid, the air handling
unit can be additionally fastened to the ceiling pursuant
to “Appendix 1 Dimensional Drawings’ and “Appendix 2
Additional Dimensions’.
NB! If the air handling unit is not properly affixed, there
is a high risk of the air handling unit disengaging from its
attachment fittings and falling down. This constitutes a
risk of damaging materials and/or causing serious personal
injury.
NB! The attachment material will depend on the supporting
base and the air handling unit and must be suitable for
properly supporting the unit’s weight of up to 257 kg on
the supporting base.
The wall to which the unit is fitted must have an even
surface. If the surface is too uneven, fitting of the frame
may be out of true. This may lead to leaks and an increased
noise level during operation of the unit.
It is recommended that the duct holes be drilled 10-15 mm
larger than indicated on the drawings as this will allow for
subsequent insulation, will prevent direct contact with the
wall, and will allow for a vapour barrier etc. to be restored.
A rubber diaphragm for restoration of the function of the
vapour barrier is optional available and can be delivered
by Airmaster.
Duct holes in the wall must have an outward downward
gradient of 1-2% to prevent heavy rain from entering the
unit.
The holes for the roof ducts must be made oval to be able
to install the unit. “Appendix 1 Dimensional drawings’.
1. Hold the wall frame against the wall under the ceiling.
AM/AM+CC
150, 300
500, 800
Distance (A) wall frame
to ceiling [mm]
0
0
Optical air gap between
unit and ceiling [mm]
14
7,5
If the air gap (L) needs to be increased, e.g. if the unit is to
be installed with ceiling fittings (see also sections “Ceiling
Brackets” and “Appendix 2 Additional Dimensions”), distance
(A) should be increased.
2. Mark all holes and the top edge and left edge of
the wall frame on the wall.
Trial fit the wall frame
if necessary.


