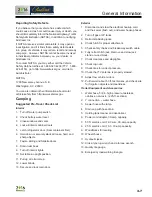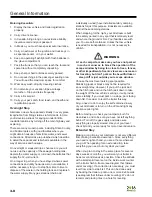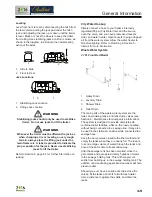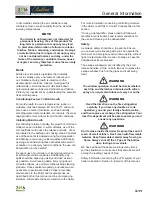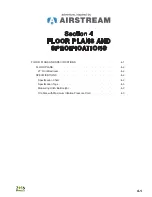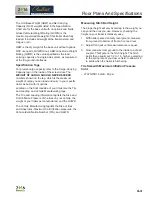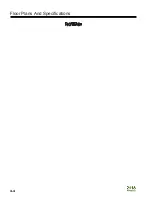
Floor Plans And Specifications
4-2
Floor Plans
27’ Front Bedroom
Model
27FB
Length - Exterior
28’
Width - Exterior
8’ 5 5”
Width-Interior
8’ 1”
Height-Ext. w/A/C
9’ 9 5”
Height-Int. w/A/C
6’ 7 5”
Hitch Ball Size
2
5
/
16
”
Hitch Ball Height
18 25”
Hitch Weight
(w/LP & w/o options, water & cargo) (lbs.)
885
GVWR (lb)
7800
UBW (lb)
5975
NCC (lb)
1825
Fresh Water (Gal)
39
Gray Water (Gal)
37
Black Water (Gal)
39
Aluminum Wheel Torque (Max) ft lb
110
Steel Wheel
Torque (Max) ft lb
100
Specifications
Specification Chart
NOTE
All weights listed in the Specification Chart are checked and updated throughout the model year.
Your production trailer may vary from weights listed.
FOLDABLE
LOUNGE
LED TV
OPT. LED TV
REMOVABLE
DINETTE
TABLE
FOLDABLE
DINETTE
SEAT
FOLDABLE
DINETTE
SEAT
PANTRY
GALLEY
SHOWER
WARDROBE
7 CU. FT.
FRIDGE
C
AR
GO DOOR/SCREEN
NIGHT
STAND
NIGHT
STAND
QUEEN BED
Summary of Contents for Pendleton
Page 6: ...1 2 Introduction NOTES ...
Page 24: ...NOTES 3 12 General Information ...
Page 28: ...Floor Plans And Specifications 4 4 NOTES ...
Page 38: ...5 10 Interior Lavatory Faucet Replacement Parts ...
Page 60: ...NOTES 6 10 Exterior ...
Page 68: ...Towing 7 8 NOTES ...
Page 86: ...Maintenance 8 18 Electrical Diagrams 12 Volt Diagrams ...
Page 94: ...NOTES 8 26 Maintenance ...
Page 97: ......








