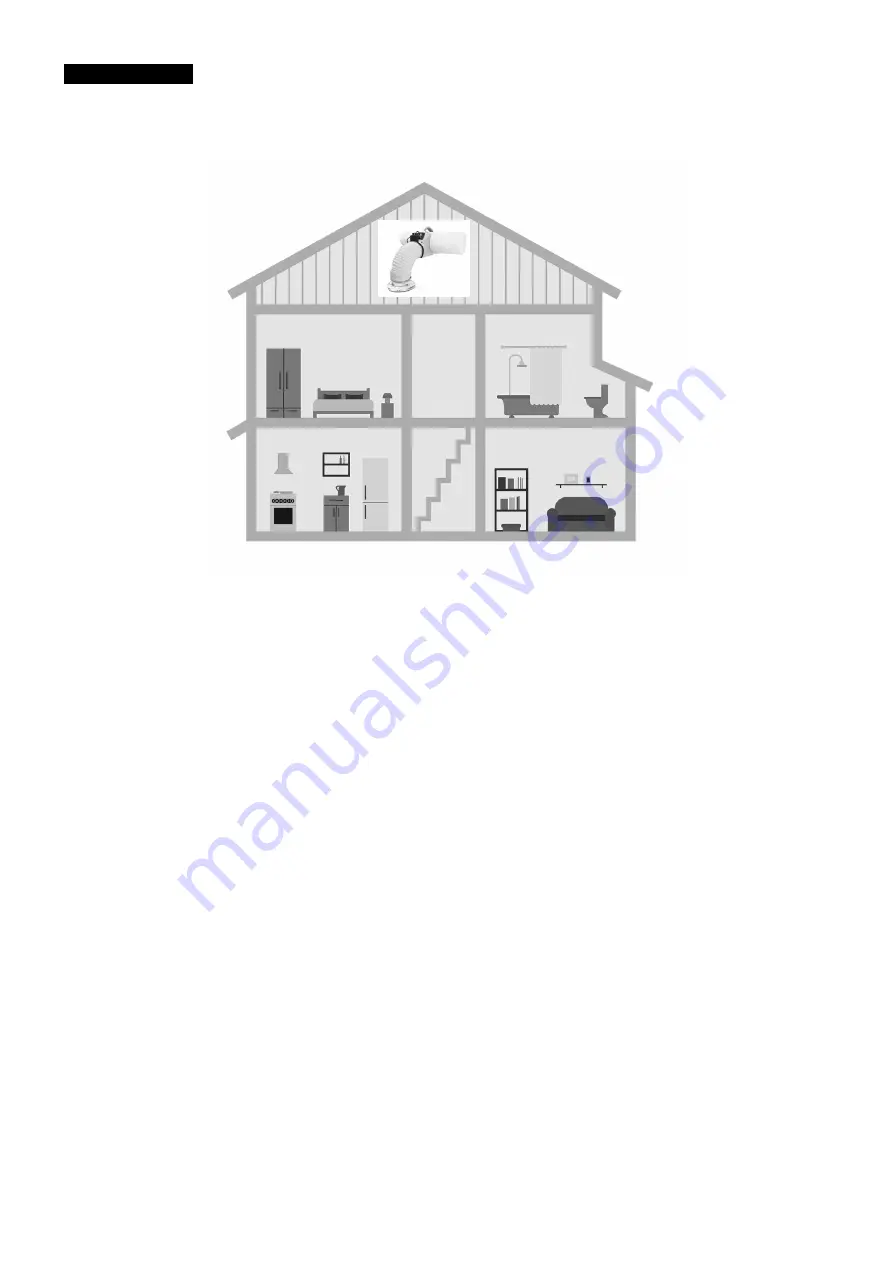
5
INSTALLATION
TYPICAL INSTALLATION
Air+ PIV UNIT:
Prior to installation ensure that the loft is adequately ventilated. The following
tips can be used as a basis for this. However this is not an exhaustive list.
Ensure that any ridge vents, tile vents and continuous air gaps are not blocked. These
may not be present in older properties; however there should be enough ‘leakage’ to
accommodate the requirements of the Air+ PIV unit.
One method of checking this is by entering the loft, closing the loft hatch, switching
off the lights and looking for any daylight penetration. If daylight is visible it is
reasonable to assume that there is adequate ventilation within the loft.
There may well be occasions where a loft is so well sealed that additional ventilation
may need to be provided by the owner/occupier. This will not only assist the operation
of the Air+ PIV, but may also help to prevent future expensive structural damage
caused by inadequate air movement. It should be noted that there can never be too much
ventilation in a loft.
Ensure that all water tanks are covered and sealed.
Check that all water pipes are lagged.
Ensure that any extract fans are discharging to the outside and not into the loft.
Check that the loft hatch is tightly sealed.
Ensure that all holes in the ceilings are sealed, i.e. ceiling light fittings etc.
A visual inspection of any flues or chimneys for leakage in the loft should be carried
out by the installer.
If any leakage points are found, or if there is any doubt at all, the installer should
advise the house owner/provider as soon as possible and seek instruction from them
before proceeding with the installation.
Flexible ducting is supplied as standard. Ensure that this is pulled out and does not
allow any moisture to collect; it should be a smooth single curve to the grille. If
the application requires a fixed 90 degree bend, straight ducting may be used. See
Spares and Accessories on page 13.
Fig.1.


































