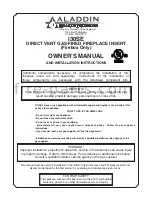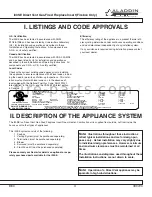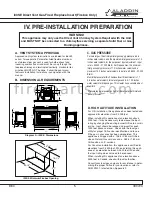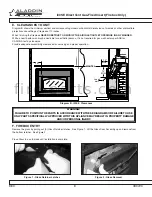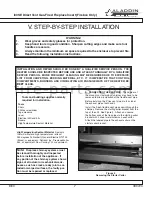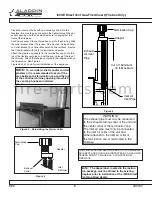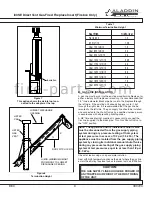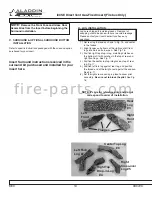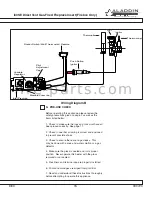
8/00 3 33072C
i30SE Direct Vent Gas-Fired Fireplace Insert (Firebox Only)
A Division of Hearth Technologies Inc.
I. LISTINGS AND CODE APPROVALS
U.S. Certification
The i30SE has been tested in accordance with ANSI
Z21.88-1998 and has been listed by Underwriters Laboratory
(UL) for installation and operation as described in these
Installation and Operating Instructions. All components are
A.G.A. or UL safety certified.
Canada Certification
The i30SE has been tested in accordance with CSA 2.33-M98
and has been listed by UL for installation and operation as
described in these Installation and Operating Instructions. All
components are C.G.A. or C.S.A. safety certified.
Local Codes
Check with your local building code agency prior to installing
this appliance to ensure compliance with all local codes, includ-
ing the need for permits and follow-up inspections. This instal-
lation must conform with local codes or, in the absence of
local codes, with the National Fuel Gas Code, ANSI Z223.1-
latest edition, in the U.S.A. and the CANI-B149-latest edition,
in Canada.
Efficiency
The efficiency rating of the appliance is a product thermal effi-
ciency rating determined under continuous operating conditions
and was determined independently of any installed system.
If any assistance is required during installation please contact
your local dealer.
II. DESCRIPTION OF THE APPLIANCE SYSTEM
This i30SE system consists of the following:
1. Firebox
2. Venting System (must be purchased separately)
3. Termination (must be purchased separately)
4. Blower
5. Surround (must be purchased separately)
6. Front Face Kit (must be purchased separately)
Please contact your Dealer for details on optional or sepa-
rately purchased parts available for the i30SE.
Note:
Illustrations throughout these instructions
reflect typical installations and are for design pur-
poses only. Actual installation may vary slightly due
to individual design preferences. However, minimum
and maximum clearances must be maintained at all
times.
The illustrations and diagrams used throughout these
installation instructions are not drawn to scale.
Note:
Operation of a Direct Vent appliance may be
sporadic in high wind situations.
The i30SE is a Direct Vent Gas-Fired Fireplace Insert Room Heater. Combustion air is supplied from outside, not from inside the
house as with other types of appliances.
7 1 R 1
CERTIFIED FOR CANADA
CERTIFIE POUR LE CANADA
DO NOT REMOVE OR
COVER THIS LABEL
VENTED GAS FIREPLACE HEATER - NOT FOR USE WITH SOLID FUEL. FOYER A GAS VENTILE
- NE DOIT PAS ETRE UTILISE AVEC UN COMBUSTIBLE SOLID. THIS VENTED GAS FIREPLACE HEATER IS NOT FOR USE
WITH AIR FILTER. - NE PAS UTILISER DE FILTRE A AIR AVEC CE FOYER AU GAZ A EVACUATION.
ALADDIN HEARTH PRODUCTS
A Division of Hearth Technologies Inc.
1445 NORTH HWY.
COLVILLE, WA 99114
SERIAL
NO. DE SERIE
MODEL i30SE
MFG. DATE
MODELE i30SE
DATE DE FAB.
ANSI Z21.88-1998 CSA 2.33-M98
VENTED GAS FIREPLACE HEATER
FOR USE AT HIGH ALTITUDES.
GAS TYPE
ALTITUDE
MAX. INPUT/DEBIT
MIN. INPUT/DEBIT
OUTPUT
STEADY STATE THERMAL EFF.
MANIFOLD PRESSURE
PRESSION TUBULURE
MIN. INLET PRESSURE FOR THE
PURPOSE OF INPUT ADJUSTMENT
PRESS. MIN. D'ALIMENTATION
ORIFICE SIZE/DIAM. INJECTEUR
LESS THAN/MOINS DE 3 AMPERES.,
NATURAL
0-4500 FT/PI
30,000 BTUH
21,000 BTUH
23,400 BTUH
78%
3.5 IN. W.C.
C. D'EAU
4.5 IN. W.C.
C. D'EAU
.106/2.69 DIA.
115V., 60Hz.
PROPANE
0-4500 FT/PI
28,000 BTUH
22,000 BTUH
22,400 BTUH
80%
10.0 IN. W.C.
C. D'EAU
11.0 IN. W.C.
C. D'EAU
.063/1.60 DIA.
IN./mm
f i r e - p a r t s . c o m

