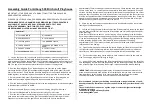
Assembly Guide For Albany 505 Birchcroft Playhouse
IMPORTANT: IF THE DOOR HAS A TURN BUTTON FITTED THIS SHOULD BE
REMOVED AFTER ASSEMBLY.
PLEASE DO NOT LEAVE YOUNG CHILDREN UNSUPERVISED IN THE PLAYHOUSE.
RECOMMENDED TOOLS: HAMMER, SCREWDRIVER (BATTERY OPERATED IF
AVAILABLE), STANLEY KNIFE, SAW, STEPLADDERS TO FELT ROOF.
ESTIMATED ASSEMBLY TIME: TWO PEOPLE 2 HOURS.
WE RECOMMEND PILOT DRILLING SCREW HOLES FIRST.
PARTS LIST
A: 1 X FLOOR PANEL
G: 1 X HANDLE
B: 2 X SIDE PANELS
H: 1 X TRIM PACK
C: 1 X PLAIN GABLE
I: 2 X DIAMOND FINALE
D: 1 X DOOR GABLE
J: PERSPEX (2 X WINDOW, 1 X
DOOR)
E: 2 X ROOF PANELS
K: 1 X FELT (4.0 M)
F: 2 X VERANDAH RAILS
L: 1 X NAIL & SCREW PACK
1. Lay the floor panel (A) in its desired position (remember to leave enough space
around the building for roof overhang and maintenance). It is essential the floor is on a
solid level base otherwise the building will not fit together properly and the door may not fit
flush. Place the panels around the floor - it will help you understand how they fit
together.
N.B. The gap in the floor runs parallel with the door section of the playhouse.
2. Position the plain gable (C) on the back edge of the floor (the lip on the bottom
overhangs the floor). While your assistant holds the gable place a side panel (B) on the
floor to form a corner. Check that the sides are sitting flat on the floor and the panels are
butted together, screw them together from the inside using two of the screws provided.
3. Select the other side panel (B) and place on the floor, screw to the plain gable as
before with two screws, again making sure the sections are flat on the floor.
4. Position the door gable (D) and put this into the remaining space, screw the door gable
to the sides from the inside as before.
5. Attach the handle (G) by screwing into the door framing using 25 mm screws.
6. Screw the verandah rails to the front and floor using 65 mm screws.
7. Position the roof panels onto the walls (do not fix yet), the lip on the side of the roof
goes where the roofs meet at the top. Slot the uppermost piece of framing into the W
shaped cut out at the top of the gable. Push the roofs to the front so that there is
approximately 75 mm overhang at the back of the house. Check that the roofs are sitting
square on the shed. I. e. the roof panels run parallel to the walls all way round. If they do
not then it is likely that your base is not perfectly level and will need packing in one corner
under the floor to square up the roofs, try each corner in turn until you find the correct one.
With the roof square check that the sides and gables are sitting flat on the floor. Screw the
panels to the floor using two screws per panel, ensuring that you screw into a floor joist
(follow the lines of nails in the floor to locate the joists).
8. Screw the two roof sections together then secure by nailing through the roof into the
framing on the sides and gables.
9. Felt the roof using the small clout nails provided. Start by carefully removing the paper
from the wide roll of felt, roll the felt out on a flat surface and cut in half to give two equal
strips (2 M long).
Place the first strip front to back on one roof leaving 40 mm overhang to the three sides.
Secure with three evenly spaced nails along the upper edge then fold the felt over the side
of the roof and nail every 100 - 150 mm along the bottom roof framing working from the
middle outwards. Repeat on the other side with the second strip of felt nailing
approximately 100 - 150 mm where the two roofs meet. Fold the ends of the felt and nail
into the ends of the framing.
10. Open the trim pack and remove the four fascia boards, nail them to the ends of the
roof then trim the felt if necessary. Nail on the diamond finales (its best to pre-sink the
nails first on a flat surface so as not to split them) where the two fascia boards meet.
10. Fix the corner strips (long narrow strips) to each outside corner using two nails per
strip. These strips may need trimming to length.
11. Using the Perspex provided glaze the windows and door by pulling out the nails that
hold the beading in place. Remove the beading and the protecting covering film from both
side of the Perspex. After inserting the Perspex, replace and nail the window beading.
IMPORTANT:
before allowing children to play in the playhouse make sure that all the
screw and nail heads are flush with the timber surface and that you have not missed the
framing with any nails or screws. Also check that there are not any nails or screws
exposing their points, especially from the roof above the internal base.
We recommend you treat your building annually with a recognized brand of spirit-
based preservative. Barrettine red cedar can be ordered from your local dealer in 5L
cans.
These instructions are meant as a guide only we reserve the right to alter design
without prior notice.
Thanks For Buying An Albany Product.
www.albanysheds.co.uk
Summary of Contents for Birchcroft 505
Page 2: ......




















