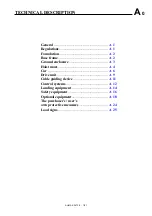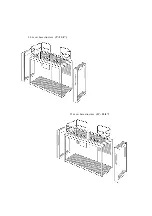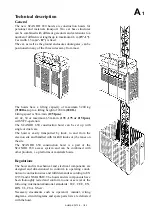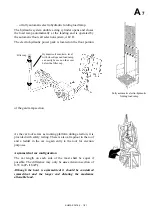
YOUR HOIST HAS:
Manufacturing No.:
Year:
Part No. 9100272 - 1 03
2006 - 01 - 30
If the bottom right corner of this book is cut, the book is only valid for illustrative use!
This manual is only applicable if the manufacturing number indicated below corresponds to the manufacturing number stamped on the identification
sign of the equipment. Where there is a conflict contact your ALIMAK representative.
Summary of Contents for Scando 650 DOL
Page 4: ......
Page 6: ...2 8 m car base structure 9 2 1 4 3 5 m car base structure 11 5 3 4 ...
Page 16: ...A10 ...
Page 32: ......
Page 38: ...B5 ...
Page 92: ......
Page 94: ......
Page 106: ......
Page 108: ......
Page 116: ...H8 ...
Page 132: ......
Page 134: ......
Page 140: ......
Page 141: ...HOIST capacity 2400 kg or 24 passengers 9101286 101 ...
Page 142: ......
Page 144: ......





















