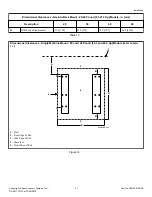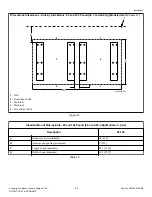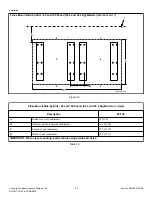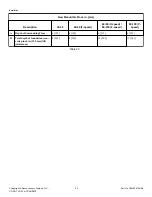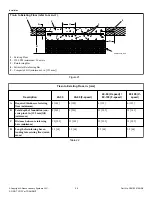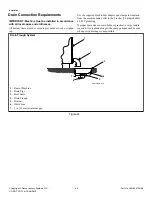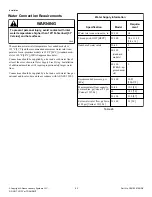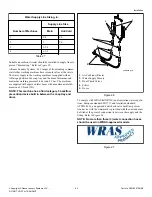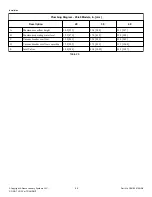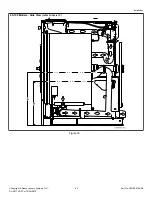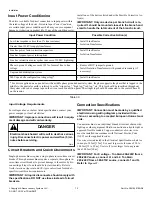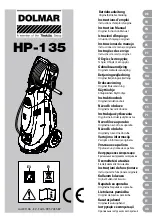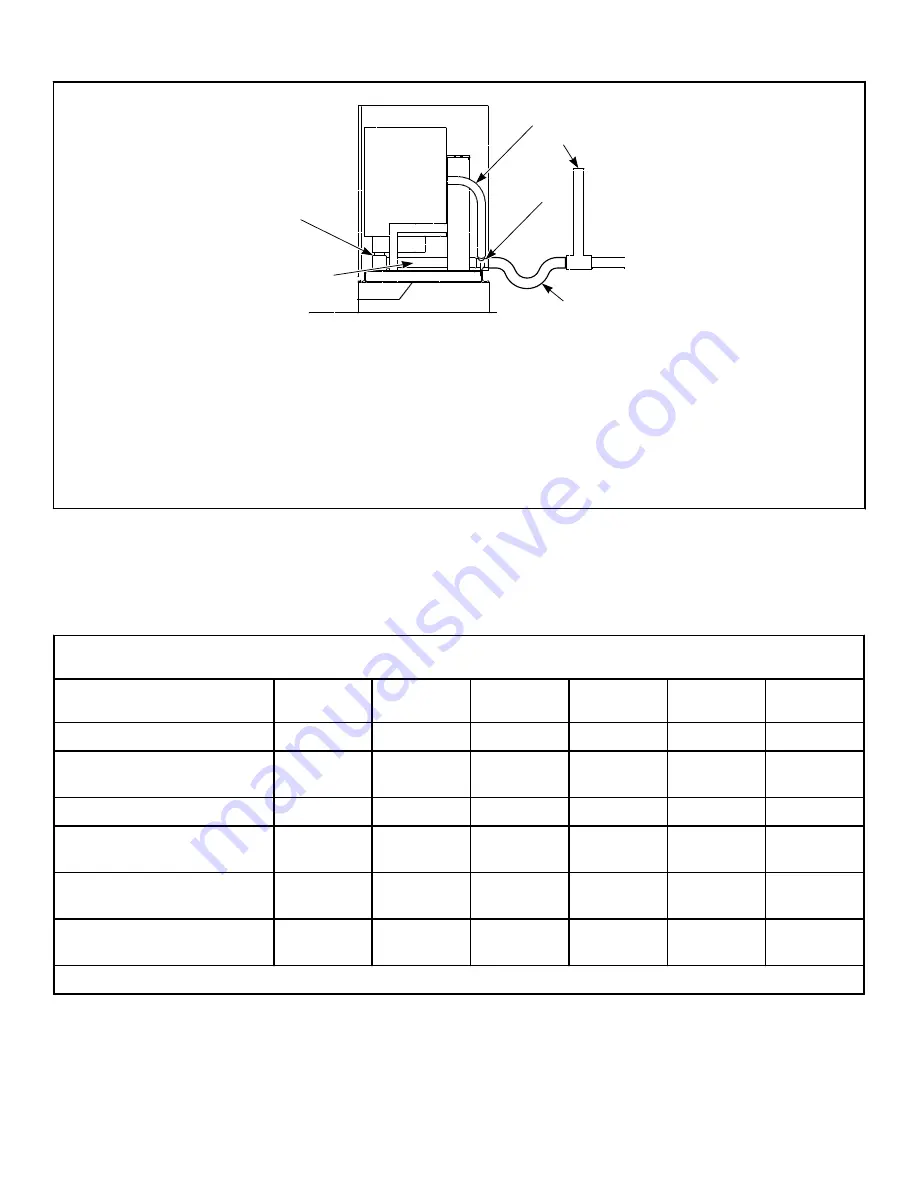
Direct Drain System
CHM2386N_SVG
6
5*
3
4
2
1
* Drain line must be vented to meet local plumbing codes.
1.
Drain Hose
2.
Drain Valve
3.
Drain Tee
4.
Overflow Hose
5.
Vent Pipe*
6.
Trap (as required by local codes)
Figure 25
IMPORTANT: Increasing the drain hose length, instal-
ling elbows, or causing bends will decrease drain flow
rates and increase drain times, impairing machine per-
formance.
Drain Information
Specification
20
30
40
60
80
100
Drain connection size, in.
3*
3*
3*
3*
3*
3*
Overflow drain connection size,
in.
1-1/2
2-1/4
2-1/4
2-1/4
2-1/4
2-1/4
Number of drain outlets
1
1
1
1
1
1
Drain flow capacity, gal/min
[l/min]
25 [95]
30 [114]
40 [151]
50 [189]
55 [208]
55 [208]
Maximum discharge (level 30),
gal [l]
11.2
23.9
27.4
30.8
43.4
53.3
Recommended drain pit size, ft
3
[l]
2.0 [57]
2.5 [71]
3.5 [128]
5.7 [161]
8.0 [221]
9.5 [269]
* Also works with 3 inch OD PVC pipe if connected to inside of drain tee connector.
Table 25
Installation
©
Copyright, Alliance Laundry Systems LLC -
DO NOT COPY or TRANSMIT
61
Part No. F8619501ENR4
Summary of Contents for UCT020 series
Page 2: ......

