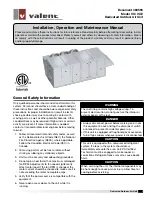
508219-01
Issue 2132
Page 17 of 43
Discharge Air
Mounting Slab
Ground Level
Building
Structure
Mounting slab must slope slightly away from
building, not to exceed 1/4” per foot.
Figure 2. Slab Mounting
Elevate Unit
Accumulation of water and ice in base pan may cause
equipment damage.
CAUTION
Elevate unit per local climate and code requirements to
provide clearance above estimated snowfall level and
ensure adequate drainage of unit. Use snow stand in areas
where prolonged freezing temperatures are encountered.
If conditions or local codes require the unit be attached to
pad or mounting frame, tie down bolts should be used and
fastened through knockouts provided in unit base pan.
Clearance Requirements
When installing, allow sufficient space for airflow clearance,
wiring, refrigerant piping, and service. For proper airflow,
quiet operation and maximum efficiency. Position so water,
snow, or ice from roof or eaves cannot fall directly on unit.
Refer to Table 2 for installation clearances.
Location
Minimum Clearance
Service box
30”
Top of unit*
48”
Between units
24”
Against wall
6”
* Maximum soffit overhang is 36”.
NOTE
: At least one side should be unobstructed by a wall or
other barrier.
Table 2. Clearances
30” around
Control
Box
24”
6”*
Figure 3.
NOTE: See Table 2 for specific minimum clearance guidelines.
DO LOCATE THE UNIT:
•
With proper clearances on sides and top of unit
•
On a solid, level foundation or pad (unit must be level
to within ± 1/4 in./ft. per compressor manufacturer
specifications)
•
To minimize refrigerant line lengths
DO NOT LOCATE THE UNIT:
•
On brick, concrete blocks or unstable surfaces
•
Near clothes dryer exhaust vents where debris
accumulates
•
Near sleeping area or near windows
•
Under eaves where water, snow or ice can fall directly
on the unit
•
With clearance less than 2 ft. from a second unit
•
With clearance less than 4 ft. on top of unit
Rooftop Installations
Install unit at a minimum of 6” above surface of the roof
to avoid ice buildup around the unit. Locate the unit
above a load bearing wall or area of the roof that can
adequately support the unit. Consult local codes for rooftop
applications.
If unit cannot be mounted away from prevailing winds, a
wind barrier should be constructed. Due to variation in
installation applications, size and locate barrier according
to the best judgment of the installer.
Summary of Contents for 4SCU14LB
Page 34: ...508219 01 Issue 2132 Page 34 of 43 Wiring Diagram Figure 13 A C Single Phase Wiring Diagram ...
Page 35: ...508219 01 Issue 2132 Page 35 of 43 Figure 14 A C Single Phase Wiring Diagram 59 model only ...
Page 36: ...508219 01 Issue 2132 Page 36 of 43 Figure 15 3 Phase 208 230 Volt ...
Page 37: ...508219 01 Issue 2132 Page 37 of 43 Figure 16 3 Phase 460 Volt ...
Page 41: ...508219 01 Issue 2132 Page 41 of 43 Charge Labels Figure 17 4SCU16LE 4SCU14LB 50 ...
Page 42: ...508219 01 Issue 2132 Page 42 of 43 Figure 18 4SCU14LE LB 4 thru 7 ...






































