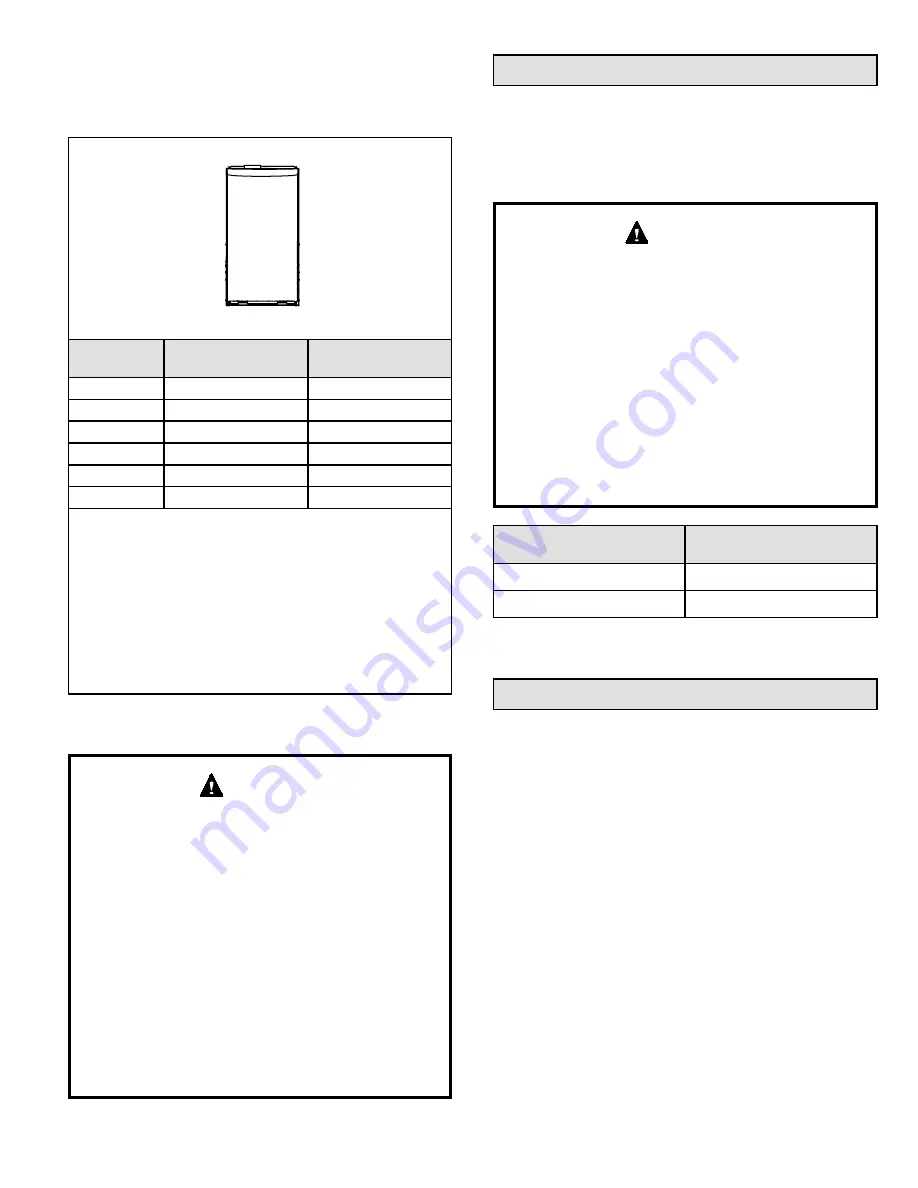
508145-01
Issue 2128
Page 11 of 36
Filters
This unit is not equipped with a filter or rack. A field provided
high velocity filter is required for the unit to operate properly.
Table 3 lists recommended filter sizes.
A filter must be in place any time the unit is operating.
If a high-efficiency filter is being installed as part of this
system to ensure better indoor air quality, the filter must
be properly sized. High-efficiency filters have a higher
static pressure drop than standardefficiency glass/foam
filters. If the pressure drop is too great, system capacity
and performance may be reduced. The pressure drop
may also cause the limit to trip more frequently during
the winter and the indoor coil to freeze in the summer,
resulting in an increase in the number of service calls.
Before using any filter with this system, check the
specifications provided by the filter manufacturer
against the data given in the appropriate Technical
Specification.
WARNING
Furnace Cabinet Width
Return Air Filter Size
(in.)
A - 14-1/2”
14 x 25 x 1
B - 17-1/2”
16 x 25 x 1
Table 3.
Downflow Application
Allow for clearances to combustible materials as indicated
on the unit nameplate. Minimum clearances for closet or
alcove installations are shown in Figure 14.
Top
Bottom
Left Side
Right Side
Figure 14.
Downflow Application Installation
Clearances
Type of Vent
Connector
Type C
Type B
1
Top
1 in. (25 mm)
1 in. (25 mm)
*Front
2-1/4 in. (57 mm) **
2-1/4 in. (57 mm) **
Back
0
0
Sides
0 †
0
Vent
6 in. (152 mm)
1 in. (25 mm)
Floor
NC ††
NC ††
* Front clearance in alcove installation must be 24 in. (610
mm). Maintain a minimum of 24 in. (610 mm) for front service
access.
** 3-1/4 in. if single wall vent pipe is used.
† Left side requires 3 in. if a single wall vent is used on 14-1/2
in. cabinets, or 2 in. if a single wall vent is used on 17-1/2 in.
cabinets.
†† The furnace may be installed on a combustible wood floor
if an optional additive base is installed between the furnace
and the combustible floor.
Improper installation of the furnace can result in
personal injury or death. Combustion and flue products
must never be allowed to enter the return air system or
the living space. Use screws and joint tape to seal the
return air system to the furnace.
In platform installations with bottom return air, the
furnace should be sealed airtight to the return air plenum.
A door must never be used as a portion of the return air
duct system. The base must provide a stable support
and an airtight seal to the furnace. Allow absolutely no
sagging, cracks, gaps, etc. The return and supply air
duct systems must never be connected to or from other
heating devices such as a fireplace or stove, etc. Fire,
explosion, carbon monoxide poisoning, personal injury
and/or property damage could result.
WARNING
Duct System
Use industry approved standards (such as those published
by Air Conditioning Contractors of America or American
Society of Heating, Refrigerating and Air Conditioning
Engineers) to size and install the supply and return air duct
system. This will result in a quiet and low static system that
has uniform air distribution.
NOTE:
Do not operate the furnace in the heating mode
with an external static pressure that exceeds 0.8 inches
w.c. Higher external static pressures may cause erratic
limit operation.
Ensure that you have made a seal between the supply air
plenum and the furnace and between the furnace and the
return air plenum.
Return Air Plenum
NOTE:
Return air must not be drawn from a room where
this furnace, or any other gas fueled appliance (i.e., water
heater), or carbon monoxide producing device (i.e., wood
fireplace) is installed.












































