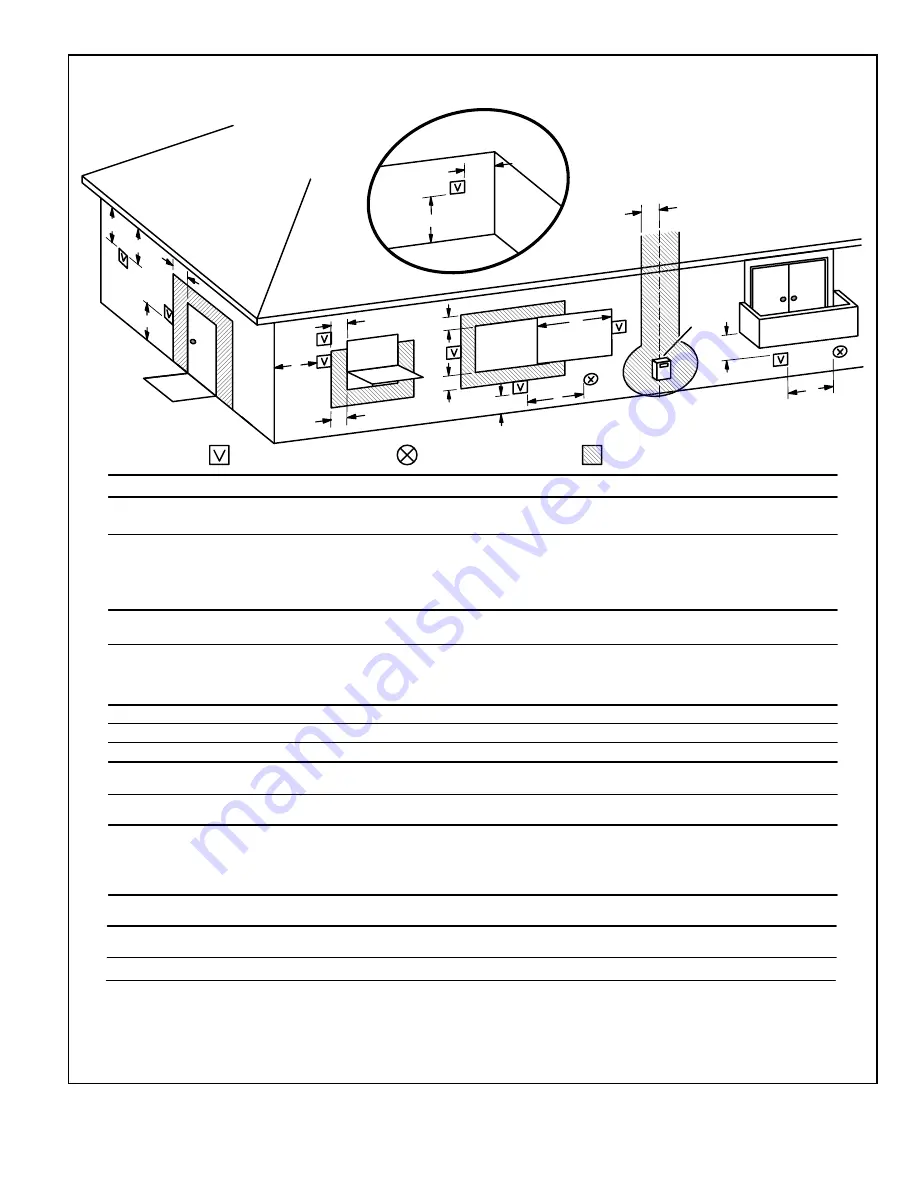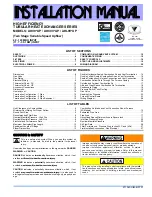
508148-01
Issue 2128
Page 41 of 75
VENT TERMINATION CLEARANCES
FOR DIRECT VENT INSTALLATIONS IN THE USA AND CANADA
K
D
E
L
B
C
F
G
A
B
J
A
M
I
H
INSIDE CORNER
DETAIL
VENT TERMINAL
AIR SUPPLY INLET
AREA WHERE TERMINAL
IS NOT PERMITTED
Fixed
Closed
Operable
B
Fixed
Closed
Operable
B
B
A =
B =
C =
D =
E =
F =
G =
H =
I =
J =
K =
L =
M =
US Installations
1
Canadian Installations
2
12 inches (305mm) or 12 in. (305mm)
above average snow accumulation.
12 inches (305mm) or 12 in. (305mm)
above average snow accumulation.
Clearance above grade, veranda,
porch, deck or balcony
Clearance to window or
door that may be opened
6 inches (152mm) for appliances <10,000
pliances > 10,000 Btuh (3kw) and <50,000
pliances > 50,000 Btuh (15kw)
6 inches (152mm) for appliances <10,000
Btuh (3kw), 12 inches (305mm) for
appliances > 10,000 Btuh (3kw) and
<100,000 Btuh (30kw), 36 inches (.9m)
for appliances > 100,000 Btuh (30kw)
Clearance to permanently
closed window
Vertical clearance to ventilated soffit
located above the terminal within a
horizontal distance of 2 feet (610mm)
from the center line of the terminal
Clearance to unventilated soffit
Clearance to outside corner
Clearance to inside corner
tended above meter / regulator assembly
Clearance to service regulator
vent outlet
Clearance to non-mechanical air
pliance
ply inlet
Clearance above paved sidewalk or
paved driveway located on public property
Clearance under veranda, porch, deck or balcony
* 12”
*
*
* 7 feet (2.1m)
3 feet (.9m) within a height 15 feet (4.5m)
above the meter / regulator assembly
3 feet (.9m)
6 inches (152mm) for appliances <10,000
pliances > 10,000 Btuh (3kw) and <50,000
pliances > 50,000 Btuh (15kw)
6 inches (152mm) for appliances <10,000
Btuh (3kw), 12 inches (305mm) for
appliances > 10,000 Btuh (3kw) and
<100,000 Btuh (30kw), 36 inches (.9m)
for appliances > 100,000 Btuh (30kw)
3 feet (.9m) above if within 10 feet
(3m) horizontally
6 feet (1.8m)
7 feet (2.1m)†
12 inches (305mm)‡
1
In accordance with the current ANSI Z223.1/NFPA 54 Natural Fuel Gas Code
2
In accordance with the current CSA B149.1, Natural Gas and Propane Installation Code
*For clearances not specified in ANSI Z223.1/NFPA 54 or CSA
B149.1, clearance will be in accordance with local installation
codes and the requirements of the gas supplier and these
installation instructions.”
† A vent shall not terminate directly above a sidewalk or paved driveway that is located
between two single family dwellings and serves both dwellings.
‡ Permitted only if veranda, porch, deck or balcony is fully open on a minimum of
two sides beneath the floor. Allied Air recommends avoiding this location if possible.
* 12”
* Equal to or greater than soffit depth
* Equal to or greater than soffit depth
* Equal to or greater than soffit depth
* Equal to or greater than soffit depth
* No minimum to outside corner
* No minimum to outside corner
3 feet (.9m) within a height 15 feet (4.5m)
above the meter / regulator assembly
3 feet (.9m)
*
*12 inches (305mm)‡
Btuh (3kw), 9 inches (228mm) for ap-
Btuh (15kw), 12 inches (305mm) for ap-
Clearance to each side of center line ex-
Btuh (3kw), 9 inches (228mm) for ap-
Btuh (15kw), 12 inches (305mm) for ap-
supply inlet to building or the com-
bustion air inlet to any other ap-
Clearance to mechanical air sup-
Figure 28.
Vent Termination Clearances
Direct Vent Installations
















































