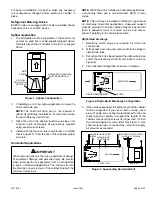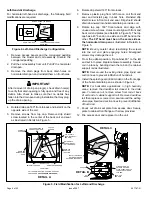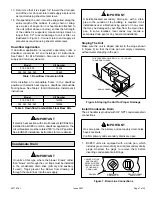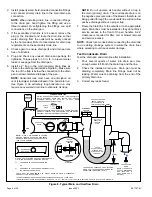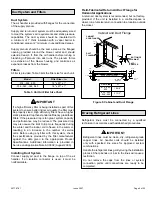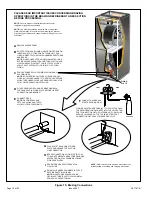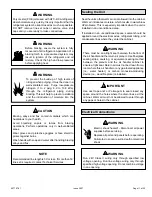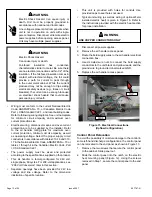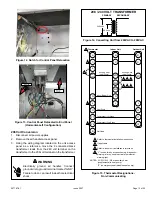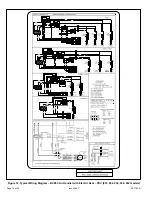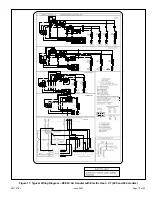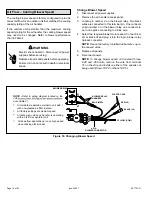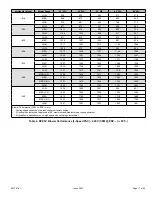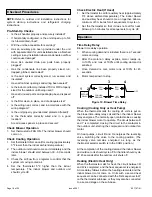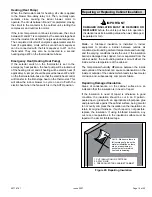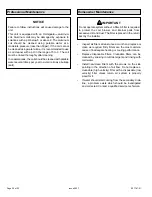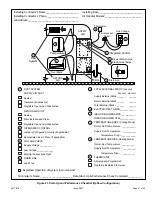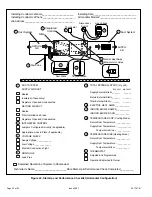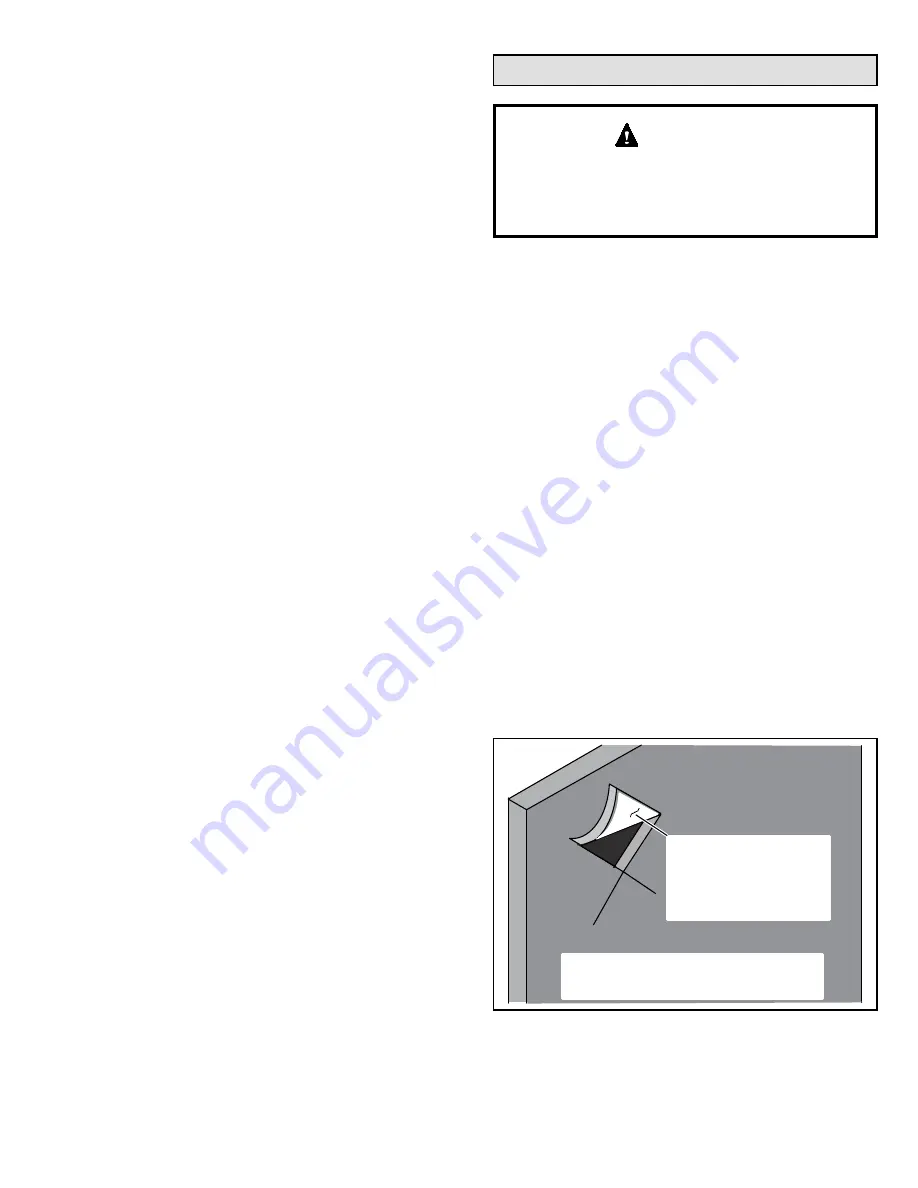
507787-01
Issue 2007
Page 19 of 22
Heating (Heat Pump)
When the thermostat calls for heating, 24 volts is applied
to the blower time-delay relay coil. Then, normally open
contacts close, causing the indoor blower motor to
operate. The circuit between R and Y is completed, closing
the circuit to the contactor in the outdoor unit, starting the
compressor and outdoor fan motor.
If the room temperature continues to decrease, the circuit
between R and W1 is completed by the second-stage heat
room thermostat. Circuit R-W1 energizes a heat sequencer.
The completed circuit will energize supplemental electric
heat (if applicable). Units with a second heat sequencer
can be connected with the first sequencer to W1 on the
thermostat. They may also be connected to a second
heating stage W2 on the thermostat sub-base.
Emergency Heat (Heating Heat Pump)
If the selector switch on the thermostat is set to the
emergency heat position, the heat pump will be locked out
of the heating circuit, and all heating will be electric heat (if
applicable). A jumper should be placed between W2 and E
on the thermostat sub-base so that the electric heat control
will transfer to the first-stage heat on the thermostat. This
will allow the indoor blower to cycle on and off with the
electric heat when the fan switch is in the AUTO position.
Repairing or Replacing Cabinet Insulation
DAMAGED INSULATION MUST BE REPAIRED OR
REPLACED
before the unit is put back into operation.
Insulation loses its insulating value when wet, damaged,
separated or torn.
IMPORTANT
Matte- or foil-faced insulation is installed in indoor
equipment to provide a barrier between outside air
conditions (surrounding ambient temperature and humidity)
and the varying conditions inside the unit. If the insulation
barrier is damaged (wet, ripped, torn or separated from the
cabinet walls), the surrounding ambient air will affect the
inside surface temperature of the cabinet.
The temperature/humidity difference between the inside
and outside of the cabinet can cause condensation on the
inside or outside of the cabinet which leads to sheet metal
corrosion and, subsequently, component failure.
Repairing Damaged Insulation
Areas of condensation on the cabinet surface are an
indication that the insulation is in need of repair.
If the insulation in need of repair is otherwise in good
condition, the insulation should be cut in an X pattern,
peeled open, glued with an appropriate all-purpose glue
and placed back against the cabinet surface, being careful
to not overly compress the insulation so the insulation can
retain its original thickness. If such repair is not possible,
replace the insulation. If using foil-faced insulation, any
cut, tear, or separations in the insulation surface must be
taped with a similar foil-faced tape.
1. CUT INSULATION IN X PATTERN
2. APPLY GLUE
3. PRESS GLUED TABS AGAINST CABINET
GLUE - Make sure there is
full coverage of glue on the
metal or insulation so there
are no areas where air
pockets may form which
can lead to sweating.
Figure 20. Repairing Insulation

