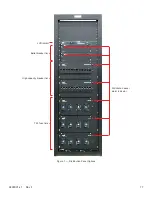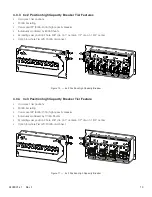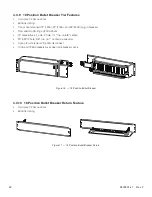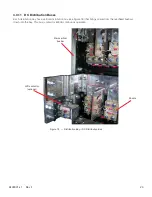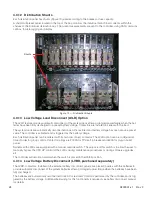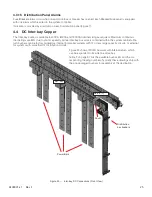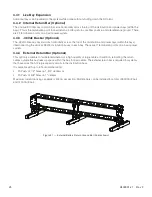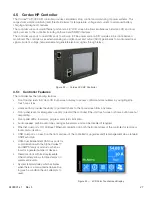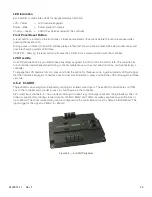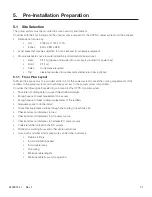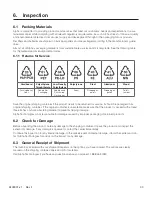
31
9400001-J1 Rev F
5. Pre-Installation Preparation
5.1 Site Selection
The power system must be mounted in a clean and dry environment.
Consider both the floor loading and the physical space required for the CXPS-C power system and the batteries:
• Dimensions for one bay:
• mm:
2133H x 711W x 711D
• Inches:
84H x 28W x 28D
• Avoid areas that may be subjected to hot air exhaust from nearby equipment.
• Provide adequate space for safe installation and maintenance personnel
• Rear:
3ft (1m) [Space not required if top access is provided for power bay]
• Front:
3ft (1m)
• Sides:
no clearance required
• Top:
clearance required for cables and external return bar (optional)
5.1.1 Floor Plan Layout
Sufficient free space must be provided at the front of the power system to meet the cooling requirements of the
rectifiers in the power system and to allow easy access to the power system components.
Consider the following before selecting a location for the CXPS-C power system
• Structure of building able to support the additional weight
• Enough space to meet requirements for access
• Enough space to meet cooling requirements of the rectifiers
• Adequate space to do the install
• Route that equipment will take through the building to reach the site
• Check and record distances to load
• Check and record distances to AC power source
• Check and record distances to batteries/DC power source
• Understand the full load on the DC system
• Window for working hours and other similar restrictions
• How much and what kind of prep work can be done in advance
• Reinforce floors
• Install distribution panels
• Install cable racks
• Run wiring
• Minimize cable lengths
• Minimize cable flow and congestion

