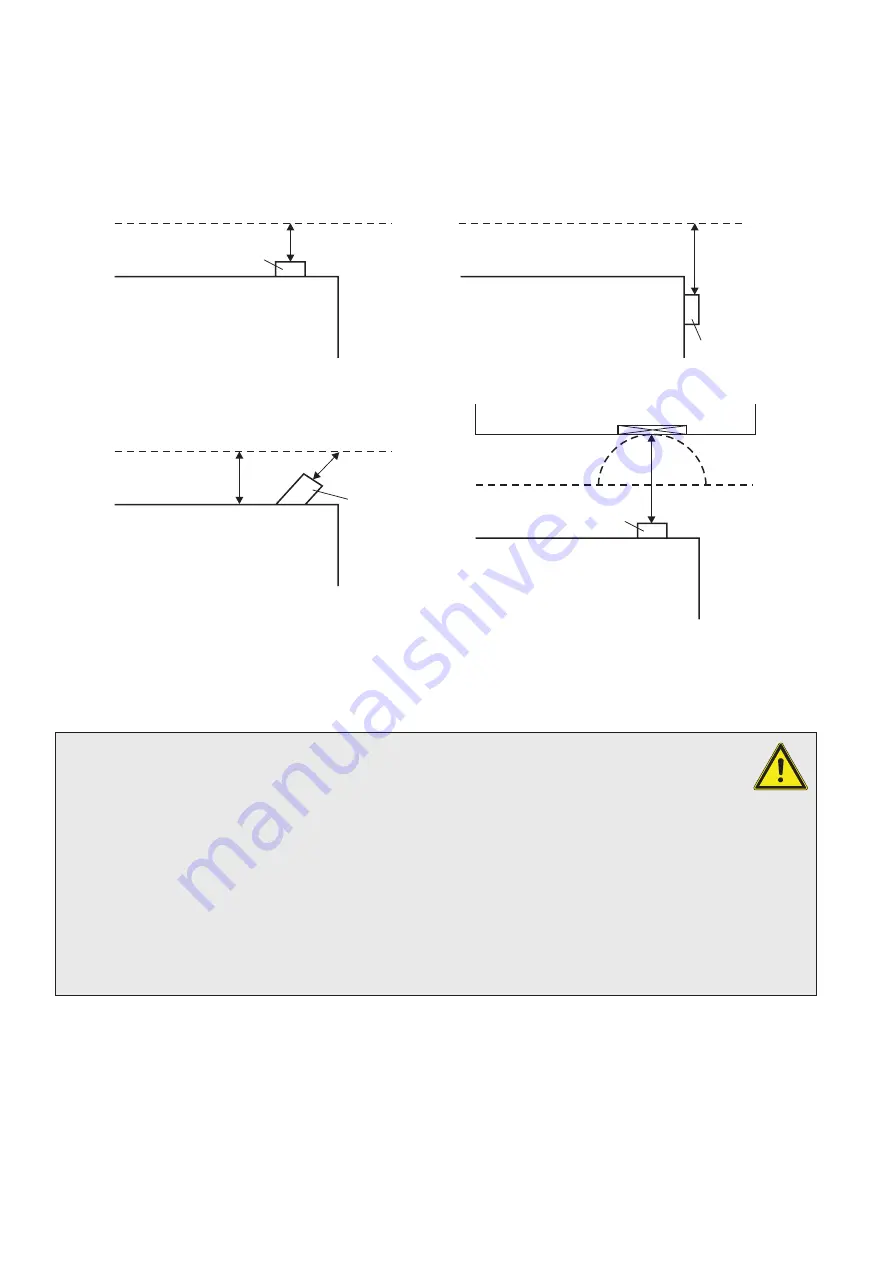
12
Proximity of flue duct outlets to boundaries
The flue duct shall be sited so that it is at least 600 mm (see Fig. 4.4) from the boundary line when facing it and at least 300
mm from the boundary line when running parallel to it.
Fig. 4.4
600 mm
2000 mm
600 mm
300 mm
300 mm
Terminal facing the boundary
Terminal facing an opening
in adjacent building
Terminal at an angle to the boundary
Terminal parallel to the boundary
Boundary
Boundary
Boundary
Boundary
Terminal
Terminal
Terminal
Terminal
Building
Building
Building
Building
Adjacent building
Window
4.6 BOILER LOCATION
The boiler is not suitable for external installation unless it is installed within a purpose designed weatherproof
building.
The boiler must be installed on a flat vertical wall which is capable of supporting the weight of the boiler. The boiler can be fitted
to or adjacent to a wall comprising of a combustible material without the need for a special thermal insulation barrier.
If the boiler is to be fitted in a timber framed building, it should be fitted in accordance with the Institute of Gas Engineers
'Guide for Gas Installations in Timber Frame Housing', reference IGE/UP/7.
The boiler may be installed in any room or internal space, although particular attention is drawn to the requirements of the
current IEE Wiring (BS 7671) Regulations, and in Scotland, the electrical provisions of the Building Regulations applicable in
Scotland, with respect to the installation of the boiler in a room or internal space containing a bath or shower. Where a room-
sealed boiler is installed in a room containing a bath or shower, it must not be possible for a person using the bath or shower
to touch any electrical switch or boiler control utilising mains electricity.
The boiler may be installed in a cupboard or compartment, provided it is correctly designed for that purpose, i.e. complies
with the Building Regulations and the requirements of BS 6798.
Alpha E-Tec 25R - General Boiler Information













































