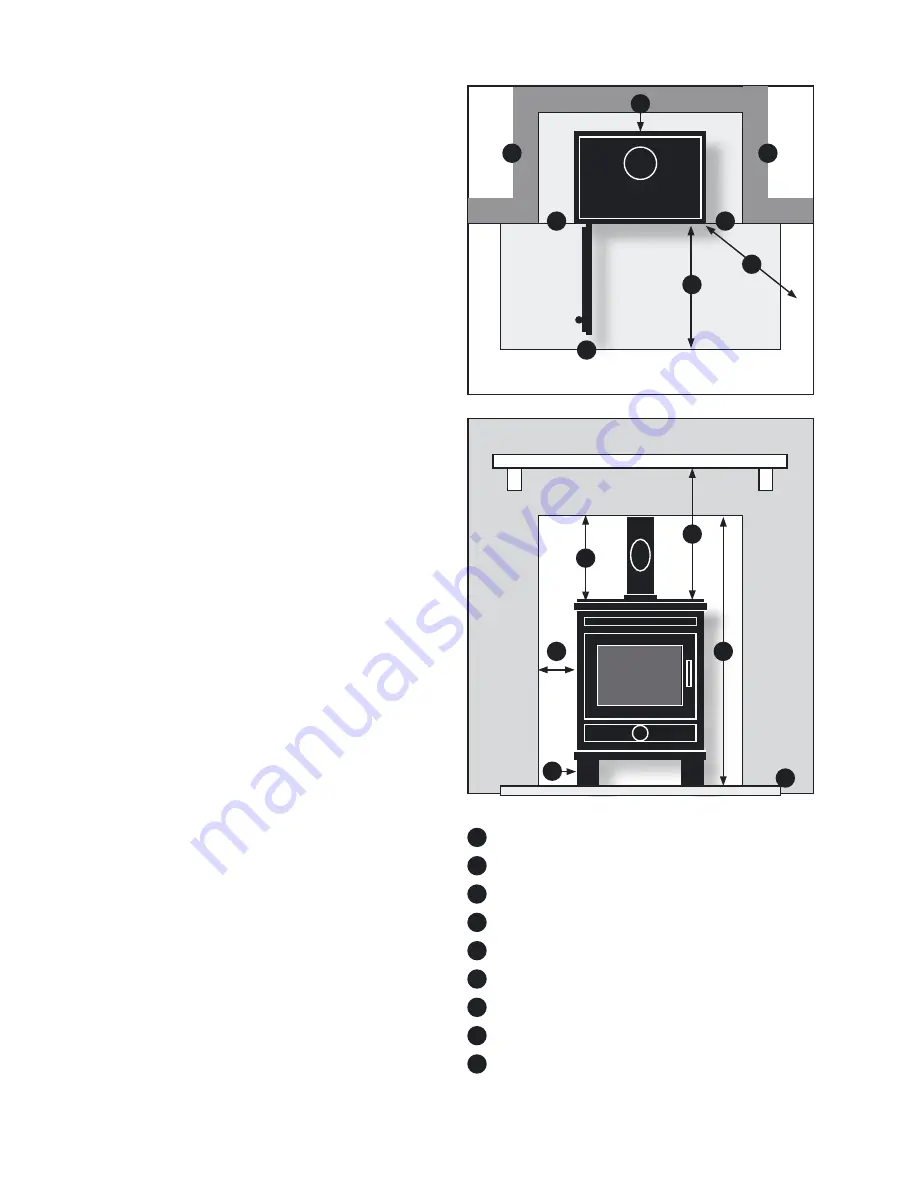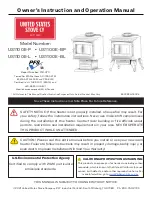
25
INSTALLATION
CHECK-LIST
This information is intended to outline
the general principles of installing your
stove. However, as each installation will
vary and must comply with local,
national and European building
regulations, which could be different
from country to country, it is
unfortunately not possible for these
guidelines to be comprehensive.
• Legal Requirements
Please note
that, not only is it a legal requirement
to ensure that your stove installation
complies with all applicable building
regulations, it is also a requirement of
your Warranty that the stove is installed
by a competent person such as a Hetas
or INFO registered installer who will be
fully aware of any building and safety
regulations which apply to stove
installations in your location.
Stove Location Check-list
• The existing constructional hearth
(the main part of the hearth) is suitably
constructed and is of a thickness that
conforms to all applicable building
regulations.
• The back hearth (the part of the
hearth that the stove generally sits upon
and which is usually within the
fireplace recess or opening) is also
suitably constructed and conforms to all
applicable building regulations.
• The superimposed hearth (the thinner,
usually decorative surface, which sits on
the constructional part of the hearth) is
suitably constructed and conforms to all
applicable building regulations.
F
E
I
H
B
D
C
A
G
Minimum Air Space: Sides 150mm (6”)
Minimum Air Space: Back 100mm (4”)
or at least 50mm (2”) beyond door swing
Minimum hearth from stove front: 225mm (9”)
Fireplace walls minimum: 75 mm (3”) thick
Minimum Height from lid to lintel: 300mm (12”)
Ideal aperture height: 1200mm (48”)
NB We do not recommend combustible mantels
Suitable for 12mm hearth subject to Building Regs’
A
A
C
D
B
STOVE
E
E
HEARTH
D
O
O
R
COMBUSTIBLE FLOORING
H
F
G
I
H
A
B
Wooden mantels are not recommended
















































