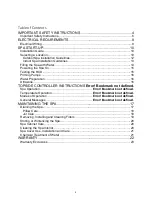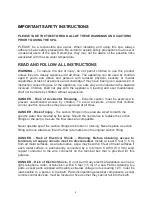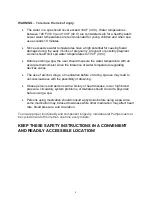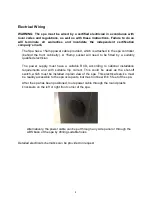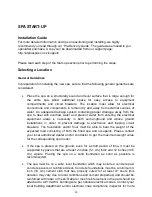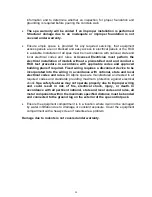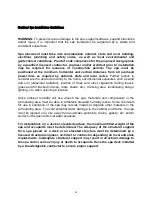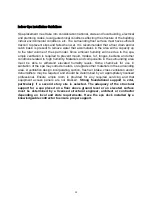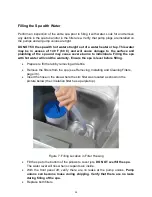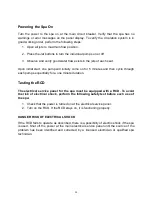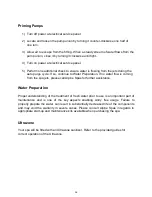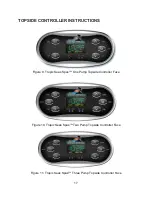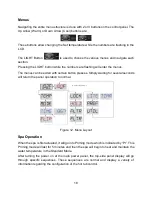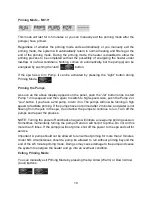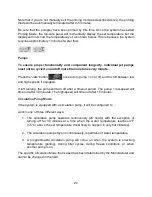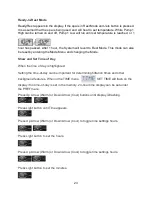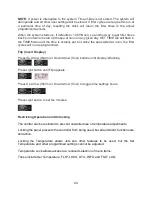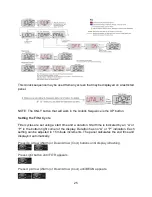
13
Indoor Spa Installation Guidelines
Spa placement must take into consideration national, state and local building, electrical
and plumbing codes, local geotechnical conditions affecting the structure of the building,
indoor environmental conditions, etc. The surrounding floor surface must have sufficient
traction to prevent slips and falls when wet. It is recommended that a floor drain and/or
catch basin is present to remove water that accumulates in the area with a capacity up
to the total volume of the spa model. Since ambient humidity will rise due to the spa,
ample ventilation is required to prevent mould, mildew, rot, fungus, bacteria and other
conditions related to high humidity. Materials and components in the surrounding area
must be able to withstand elevated humidity levels. Some chemicals for use in
sanitation of the spa may corrode metals, or degrade other materials in the surrounding
area. A ventilation design incorporating suction, fresh air intake, cross ventilation and/or
dehumidifiers may be required and should be determined by an appropriately licensed
professional. Ensure ample room is provided for any required servicing and that
equipment access panels are not blocked.
Strong foundational support is vital,
particularly if a second story site
is selected. The adequacy of the structural
support for a spa placed on a floor above ground level or an elevated surface
must be determined by a licensed structural engineer, architect or contractor
depending on local and state requirements. Have the spa deck installed by a
knowledgeable contractor to ensure proper support.



