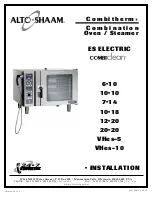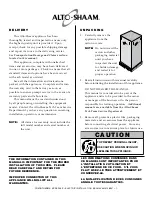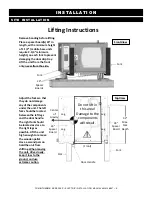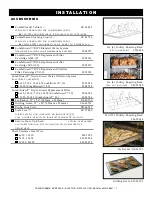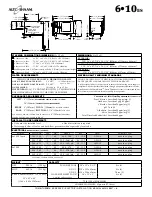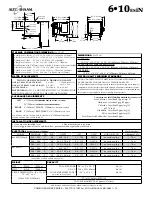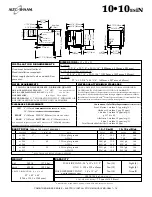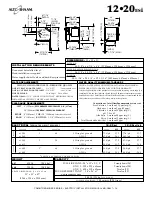
COMbIThERM® ES SERIES
•
ELECTRIC
INSTALLATION MANUAL #MN-28897 •
4.
note:
note dimensions required for doorways
and aisles for access of the oven and
pallet to the installation site. Transport
the oven in an upright and level position
only. do not tilt the oven.
®
s i t e i n s t a l l a t i o n
i n s t a l l a t i o n
positioning on site
stand the oven in a level position. use the
adjustable feet to overcome an uneven floor and
ensure that the unit is level.
it is strongly recommended that table top models be
mounted on a factory supplied stand or a stand that
is stable, open, and level. recommended height is
23-inches (584mm).
adjust the height of floor models for smooth access
of the trolley or cart. when positioning the oven,
observe the minimum space allocation requirements
shown.
To insure proper operation, the installation of this
oven must be completed by qualified technicians in
accordance with the instructions provided in this
manual. Failure to follow the instructions provided
may result in damage to the oven, building, or cause
personal injury to personnel.
minimum clearance requirements
left
side
6" (152mm)
minimum
18" (457mm)
service
access
recommended
20" (508mm)
from
heat
producing
equipment
right
side
4" (102mm)
back
4" (102mm)
for
plumbing
top
20" (508mm)
for
air
movement
note:
Additional clearance is needed for
service access. A minimum distance of 18-inches
is strongly recommended. If adequate service
clearance is not provided, it will be necessary to
disconnect the gas, water, and drain to move the
oven with a fork lift for service access. Charges
in connection with inadequate service access is
not covered under warranty.
note:
To avoid equipment damage, observe
attention label on oven for area to avoid
with lifting fork.
c a u t i o n
THE APPLIANCE MUST REMAIN ON
THE PALLET WHILE BEING MOVED
TO THE INSTALLATION SITE BY FORK
LIFT OR PALLET LIFT TRUCK.

